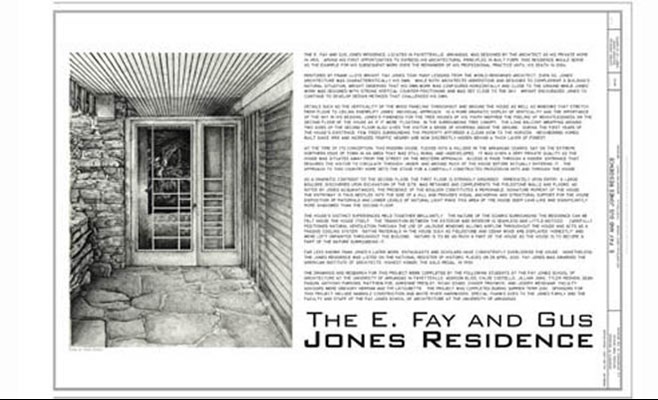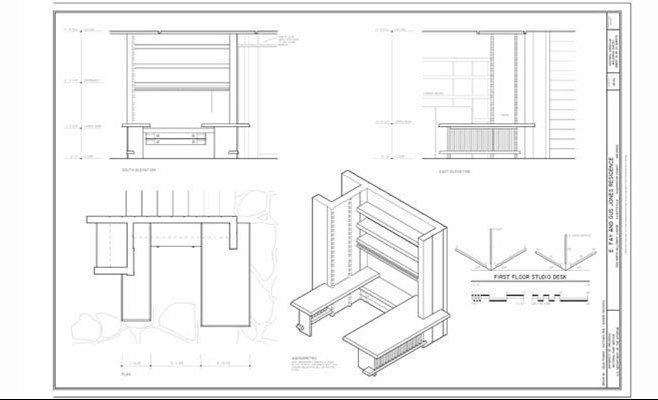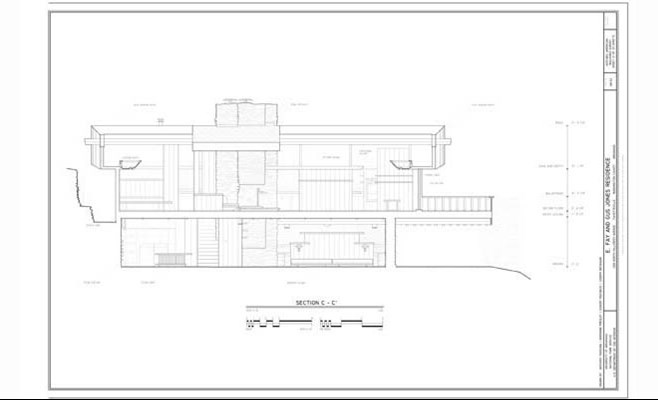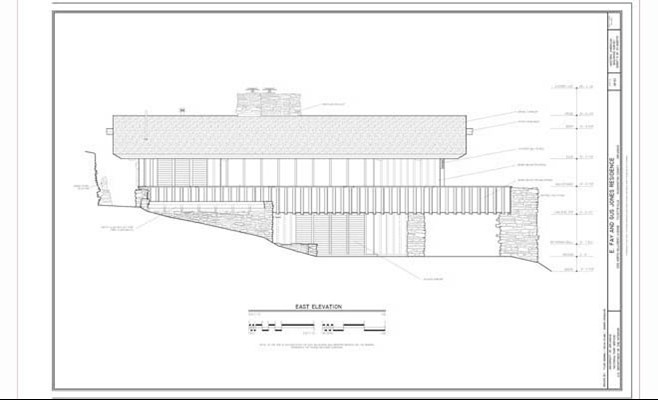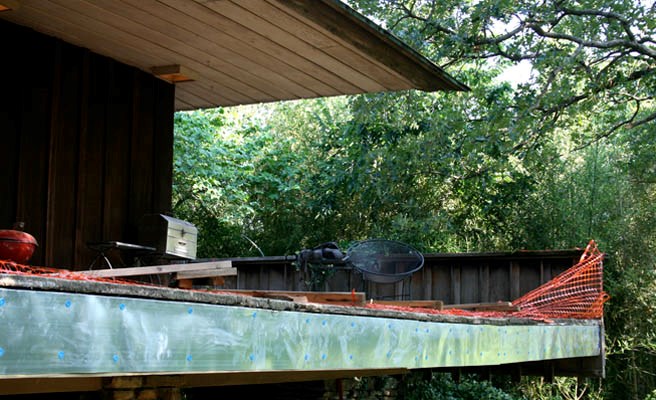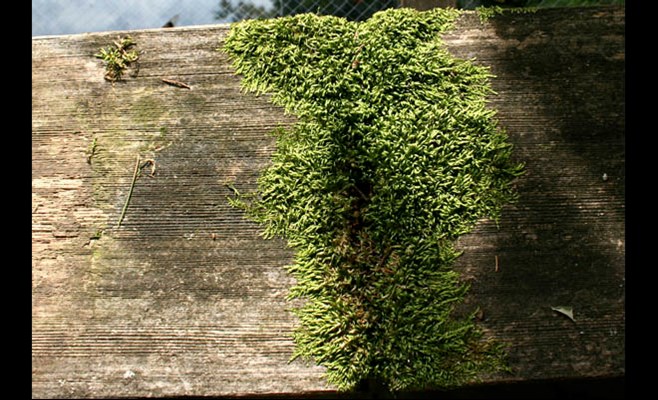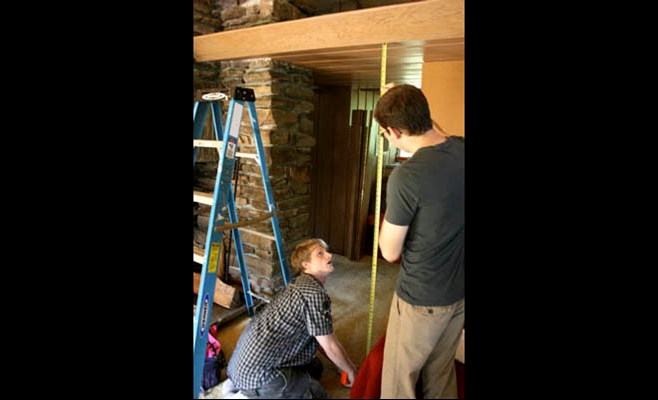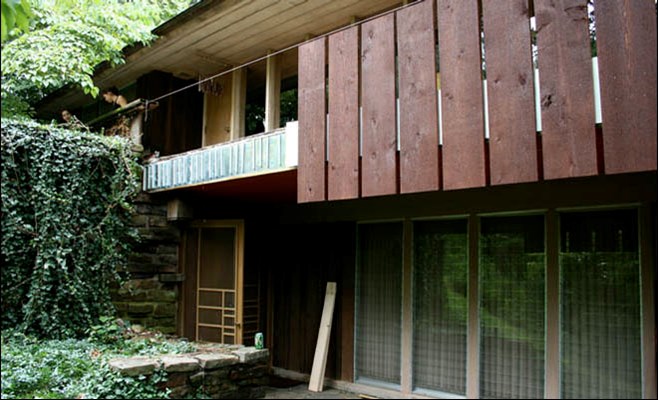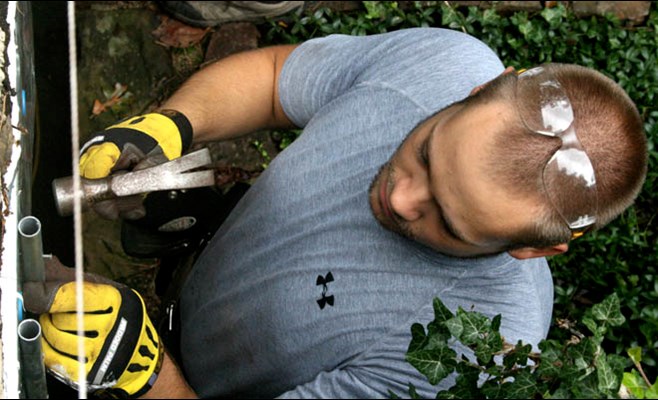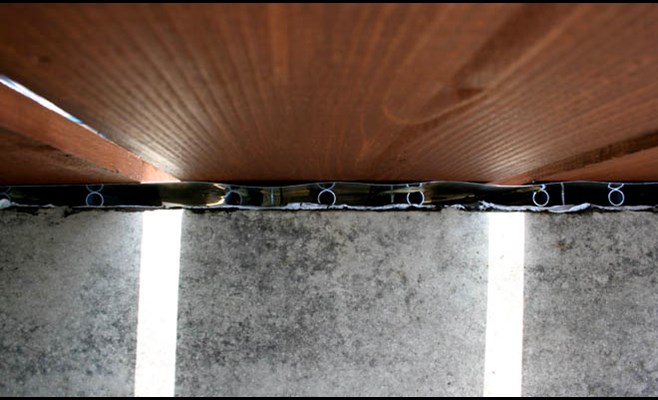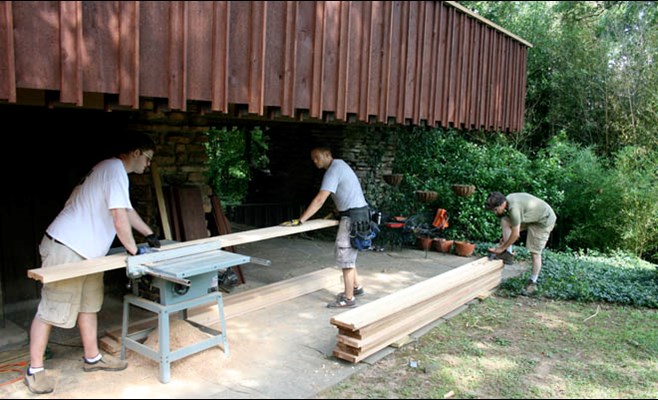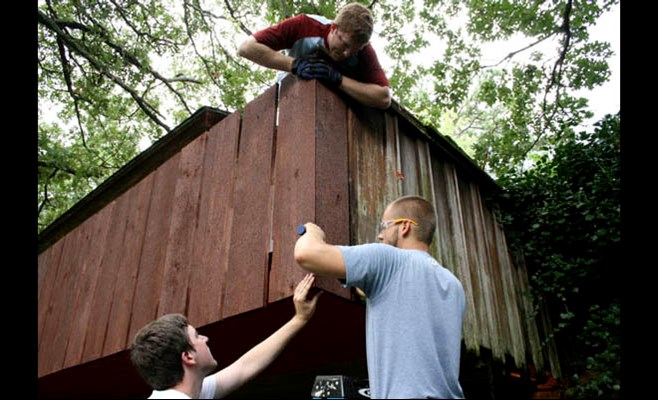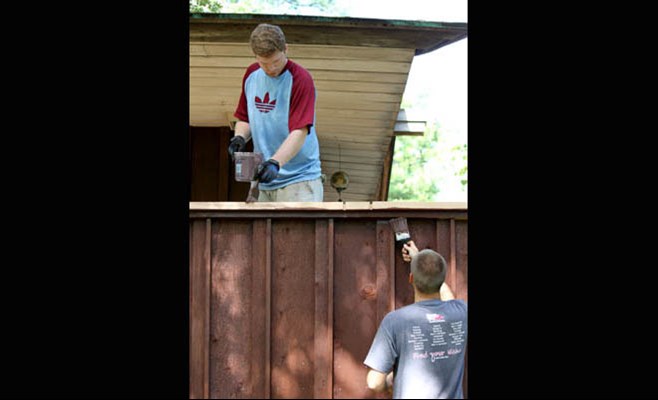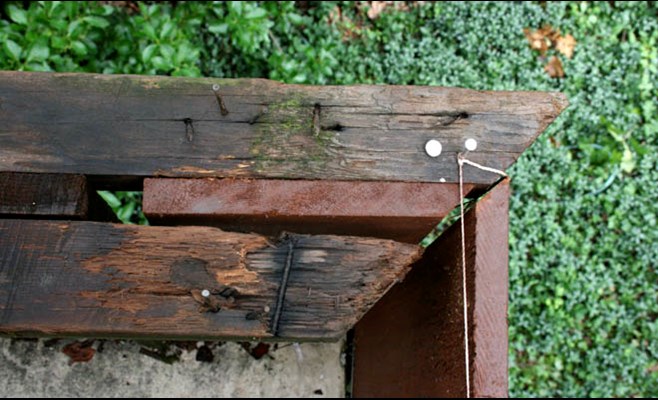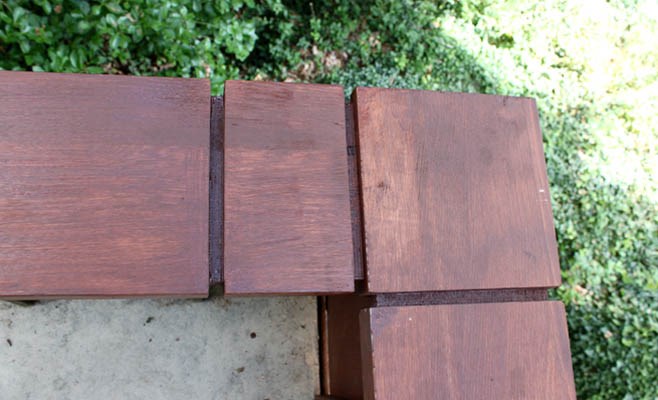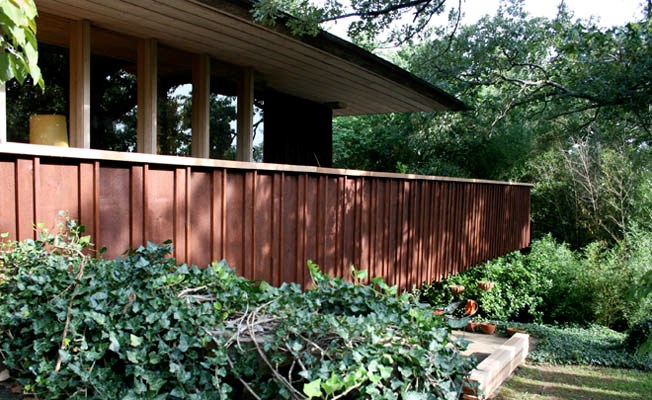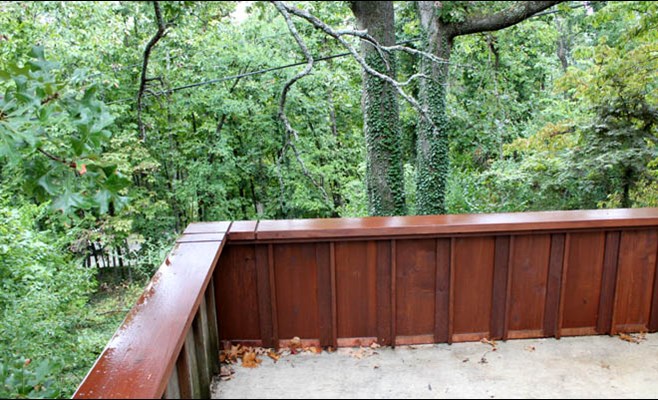Fay Jones House Architectural Drawings on Exhibit at Vol Walker Hall
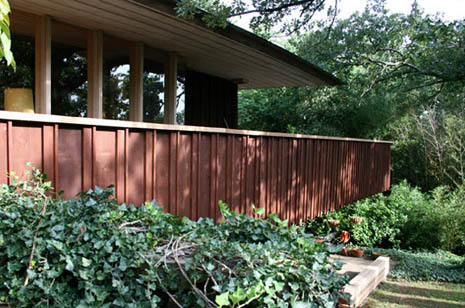
Architecture students restored this balustrade on the Fay and Gus Jones home, while also documenting the structure for the Historic American Buildings Survey.
Prize-winning architectural drawings of the house Fay Jones designed and built for his family in Fayetteville are on exhibit in the Long Gallery of Vol Walker Hall. The 23 black and white images detail the home where the world-famous, Arkansas-native architect and his family lived for about 50 years.
The exhibit will be on display through the end of the semester. Gallery hours are 8 a.m. to 5 p.m. Monday through Friday.
Eleven architecture students in the Fay Jones School of Architecture created the drawings during a summer seminar led by Greg Herman, associate professor of architecture. They measured and drew the house to the specifications of the Historic American Buildings Survey, which is part of the National Park Service. The drawings were created using computer-aided design software after an intensive period of hand measuring and sketching.
For their efforts, the students won first place in the 2010 Charles E. Peterson Prize competition, presented by the Historic American Buildings Survey, the Athenaeum of Philadelphia and the American Institute of Architects. The survey is a federal program that started during the Depression with an intention to employ out-of-work architects and draftsmen in order to document significant buildings in danger of demolition. There are few modern, or post-World War II, buildings in the survey archives, so officials were eager to have the Fay and Gus Jones house records, Herman said.
The class project grew out of the need to restore the balustrade on the balcony on the home’s east side, which had rotted and separated from the terrace. Jones, winner of the Gold Medal from the AIA and namesake of the University of Arkansas architecture school, frequently commented on the inseparable relationship of the part and the whole in a project design. Students learned from Jones by spending time in his space over several weeks.
“In a true Fay Jones sense, we got a sense of his overall ethic and ideas toward design by working on merely a component of the house,” Herman said.
With tape measures in hand, students noted the house as it was built 55 years ago the massive stone fireplace, the low ceilings in the girls’ room, the grotto area with the boulder and water feature. But they recorded it in its ideal condition, their drawings showing the balustrade repair completed and omitting some of the vines that grew onto the foundation over the years.
The HABS documentation had exacting requirements, such as sheet layout, size of paper and diagram line weights. They chose Technic Light, a sans serif font, because it looked like a draftsman’s handiwork.
This house was the first project Jones did after moving back to Fayetteville in 1953 to teach at the University of Arkansas and begin his practice. Herman said this design holds “vestiges of his modernist training. That’s one of the reasons I like this house so much. I think it has a restraint.”
Lightweight concrete later poured over the balcony decking caused it to collect water from roof runoff and rot the wood at the edges leading to the damaged balustrade. Jones had replaced it at least once before. In his original plans, he called for notches to be cut at random locations along the top railing, to allow nature to take over. Moss grew in those slits, one of several examples of nature melding with manmade.
“This kind of architecture can handle that,” Herman said. “Corners don’t have to be perfectly square and everything doesn’t have to resolve perfectly because nature doesn’t resolve perfectly.”
Jillian Jung, a fourth-year student, handled researching the history of the house, which isn’t as well-known as some of Jones’ other projects, such as Thorncrown Chapel near Eureka Springs. She looked through books, including Robert Ivy’s Fay Jones, for sources. She sought the help of Ellen Compton, who managed the Fay Jones Collection in the special collections department of the University of Arkansas Libraries. She also interviewed architect Maurice Jennings, Jones’ only partner, architect David McKee, who worked in Jones’ firm, and Jones’ daughter, Janice Jones.
One of the things that impressed Jung most was how Jones adapted his design to handle reality. The boulder, not part of the original design, was discovered during excavation of the site for the main entry. Instead of removing it, which would have been very costly, Jones simply incorporated it into the design.
In the end, Jung said, Jones achieved what he wanted to achieve aesthetically with his design. “The downstairs is like a cave and the upstairs is like a treehouse,” she said. “It’s the two things he was interested in.”
Chloe Costello, a third-year student, said this process has made her think more about her own designs. They had a lot of trial and error between their measurements and their drawings. They also discovered places where it seemed Jones couldn’t quite figure out how to resolve a design conflict, like how some soffits came together and how to join plaster with a rock fireplace.
“You have all these things that you want to happen. But when it gets down to the nitty-gritty, some things happen that you don’t expect. Your idea that you had seems so pristine, but you run into issues all the time,” she said.
By spending day after day at the house, the students got to know it better and saw things that they wonder if Jones even realized he was doing when he designed them. Joey Weishaar, a third-year student, noted a pane of glass over the bathroom door that reflects the fireplace at night, making that wall look made of stone.
Addison Bliss, a fifth-year student, said he likes the experimental nature of the house. The students found an “unconventional” solution to the balcony’s drainage issue, by using pieces of electrical conduit as spacers, sandwiched between flashing, in between the balcony edge and balustrade. Solving the drainage problem was important to them, so the balustrade would last for several more years.
“So doing those sort of things and changing things over time is in the spirit of what he was doing. We just have one more iteration of trying to solve his problem,” Bliss said. “This will keep it from rotting — not forever, but for longer.”
For the railing, however, which Jones had designed with slits so moss would grow, they didn’t alter the design. They considered trying to slant the top of the boards so water would run off, but that wouldn’t have had the same impact as the squared edges. So, they just replaced the boards, slits and all.
“It’s the easiest part of the whole project to replace, so we just kind of gave that one to Fay and said, ‘If it rots, it rots. It’s easy to replace,’” Bliss said.
Other students who worked on the project were Tyler Meenen, Sean Paquin, Tony Parsons, Matt Poe, Adrienne Presley, Micah Szabo and Ginger Traywick. Tim LaTourette, the school’s woodshop supervisor, lent his skills and expertise to students as they repaired the balustrade.
Contacts
Greg Herman, associate professor, architecture
Fay Jones School of Architecture
479-575-7436,
gherman@uark.edu
Michelle Parks, director of communications
Fay Jones School of Architecture and Design
479-575-4704,
mparks17@uark.edu
Headlines
PetSmart CEO J.K. Symancyk to Speak at Walton College Commencement
J.K. Symancyk is an alumnus of the Sam M. Walton College of Business and serves on the Dean’s Executive Advisory Board.
Faulkner Center, Arkansas PBS Partner to Screen Documentary 'Gospel'
The Faulkner Performing Arts Center will host a screening of Gospel, a documentary exploring the origin of Black spirituality through sermon and song, in partnership with Arkansas PBS at 7:30 p.m. Thursday, May 2.
UAPD Officers Mills and Edwards Honored With New Roles
Veterans of the U of A Police Department, Matt Mills has been promoted to assistant chief, and Crandall Edwards has been promoted to administrative captain.
Community Design Center's Greenway Urbanism Project Wins LIV Hospitality Design Award
"Greenway Urbanism" is one of six urban strategies proposed under the Framework Plan for Cherokee Village, a project that received funding through an Our Town grant from the National Endowment for the Arts.
Spring Bike Drive Refurbishes Old Bikes for New Students
All donated bikes will be given to Pedal It Forward, a local nonprofit that will refurbish your bike and return it to the U of A campus to be gifted to a student in need. Hundreds of students have already benefited.
