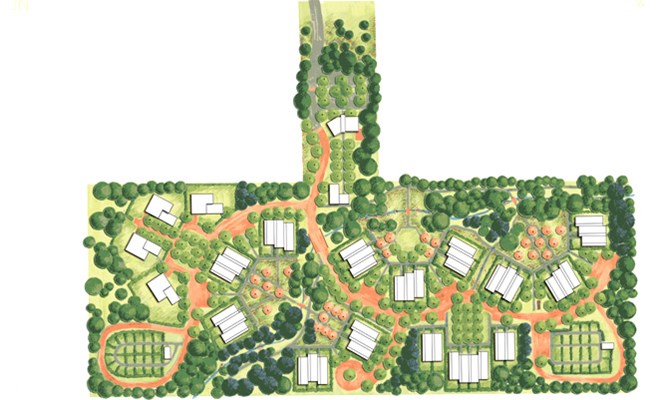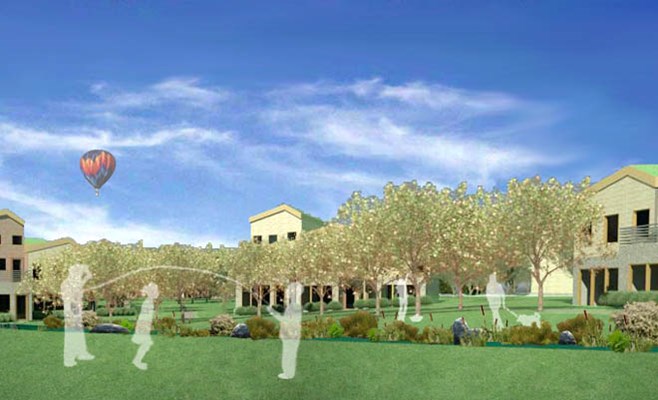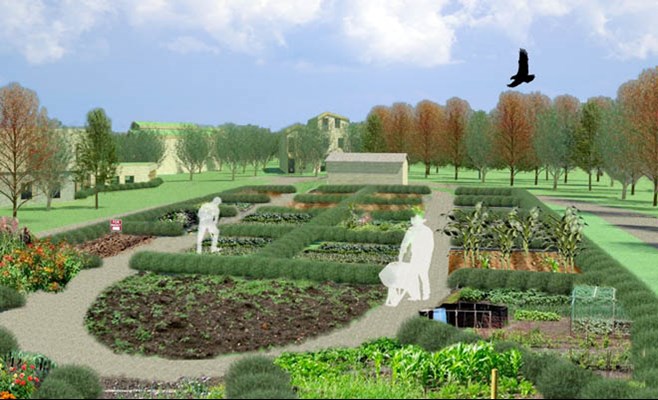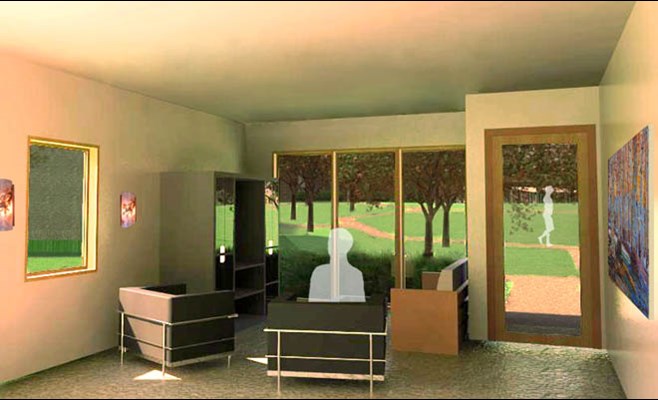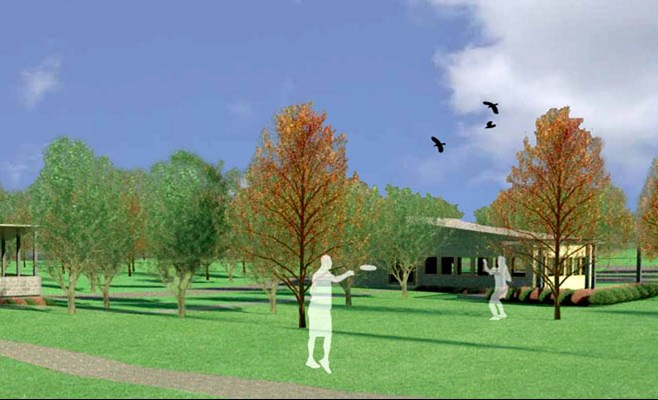Disciplines Converge to Explore Sustainable Housing, Planning
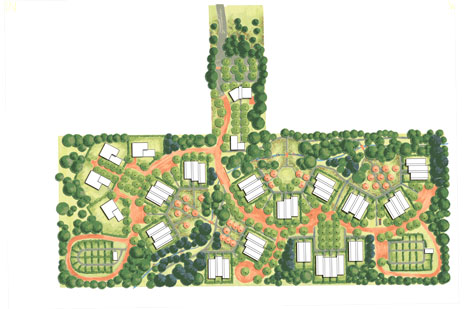
The sustainable development design includes clustered housing with communal space, a community building, a restored stream, allotted garden spaces, preserved vegetation and windbreaks.
FAYETTEVILLE, Ark. – In architecture and planning, a development must go beyond environmental considerations to be truly sustainable. It also has to balance with social and economic aspects.
Carl Smith, assistant professor of landscape architecture in the Fay Jones School of Architecture at the University of Arkansas, is teaching an interdisciplinary course on sustainable development this summer. The course, “Housing as if the Future Mattered,” will be offered during the university’s first summer semester.
In broad terms, sustainable development is “a manmade intervention on the land that provides for the needs of the current generation while allowing future generations to meet their own needs,” said Smith. “In effect, that means it has to balance not only being economically viable — which is usually the reason for development to occur — but it also has to balance ecological capacity with social equity. And when you balance those three, that’s when you have sustainable development.”
Development in the United States has occurred in an unsustainable way over the last several decades because of two major events, Smith said. The industrial revolution caused man’s use of land and natural resources to become a less intimate relationship. And, as the United States became a world power after World War II, commercialization and consumerism became the measures of how the country demonstrated success.
With seemingly limitless availability of land, people moved from the industrialized cities to the suburbs. That move, added to the access to cheap oil, led to increased reliance on the car.
“How many Americans live is a very good example of unsustainable development because it doesn’t balance the needs of the people with ecological considerations,” Smith said.
Smith created this course so students could consider these problems and devise possible solutions through alternative housing designs. As driving a car becomes increasingly expensive, “a more compact, walkable city makes good sense,” he said. “Also, by building more densely, we facilitate light rail transit.” A citywide or regional transit system would decrease the dependence on the automobile.
Five students in the disciplines of architecture, landscape architecture, interior design and crop, soil and environmental sciences took this course last summer. They spent six weeks considering sustainable development concepts as they focused on a nearly 8-acre tract of land in south Fayetteville. They worked with Partners for Better Housing, of which Smith is a board member.
Hugh Earnest, director of Partners for Better Housing, said the group wants to develop this site with about 40 to 50 affordable homes, costing between $85,000 and $115,000. He presented the students with these basics, and they went from there.
“This was an initial design effort by a highly qualified group,” Earnest said. “There are some ideas in there that will be used as we finalize our design for the site through our engineer.”
Students geared their design concept and renderings toward an entry to the d3 Natural Systems International Architectural Design Competition.
Their design had a strong ecological component and looked to preserve vegetation and a stream corridor, which a lot of developments wouldn’t do, Smith said. Students determined if it was a flood zone and examined the soil to determine the load capacity for building heights.
The idea was to cluster the housing with communal space, to encourage a mixed community. All houses have access to their own private space, as well as to shared gardens and orchards.
John Fohner, a graduate student in crop, soil and environmental sciences in the Bumpers College of Agricultural, Food and Life Sciences, brought green-roof design ideas to the project. Chris Phillips, a landscape architecture student, influenced how the site was laid out and the housing arranged. Architecture students Bethany Miller and Anne Fulton and interior design student Sara Denney considered the functions and aesthetics of the buildings, which included housing and a community center.
“If you produce a design with low impact — low-energy or low-toxicity impact — but nobody wants to live there, then that’s going to be an unsustainable development,” Smith said. With the architecture and interior design elements included, the design “had a high level of quality from site design all the way down to the fixtures and fittings that went into the building.”
Miller, a fifth-year architecture student from Huntsville, said sustainable development looks at the entire lifespan of the project, beyond construction to future use. That means design with a holistic approach, including the types of building materials used and how far they have to be shipped, down to energy-efficient appliances and building design.
Some of the homes were designed in clusters of three, with the middle one sandwiched between and sharing exterior walls with the outer homes, making heating and cooling systems more efficient and less expensive. This move also saves on the cost of construction materials.
Adding flexibility to the structures makes the design more sustainable, said Fulton, a fourth-year architectural studies student and a member of the Honors College from Olathe, Kan. The open layout of the living area created flexible rooms, which could be further divided with walls if needed. “Ideally, you’d be able to change your house as your family grew or shrank,” she said.
Phillips, a landscape architecture student from Prescott, who graduated in December, said developments often strip the natural landscape to lay down clay and the structural foundation. This destroys the soil and increases stormwater runoff rates. Faster runoff lessens the amount of pollutants that soak into the soil before they are washed into streams. “In many cases, the best thing to do is to leave it alone,” he said.
Sustainable aspects of the landscape design in this project included keeping many of the natural features, including oak, hickory and cedar trees, while adding evergreens to block the northern wind. They also preserved a stream that runs through the site instead of rerouting it, giving the clustered homes views of that waterway. Gardens allow residents to tend and harvest their own food, decreasing their reliance on cars and encouraging walking within the community.
“A tremendous aspect was the use of community gardens of sufficient size and number to accommodate everyone who would be in a house,” Earnest said. He said he’s going to push for community gardens in the final design of the actual project.
This was the first time Miller has worked collaboratively with other disciplines. In that, she discovered that landscape architects have similar design sensibilities as architects, as well as principles of sustainability.
“I think what delights the students is they realize that the language that they each speak is basically the same — they just may have a slightly different accent,” Smith said with his British lilt. “But in actual fact, they’re all designers, and they very often have a similar sensibility and are trying to achieve roughly the same thing.”
Smith said that designers work better by working collaboratively because it’s impossible for individual design disciplines to master everything. “There’s just too much to know, unless you want to deal with things in a very shallow, facile way. But if you do that, then it’s very unlikely you’re going to produce anything that’s sustainable — ecologically or socially,” Smith said. “So, collaborative working is a must for sustainable design.”
Topics
Contacts
Carl Smith, assistant professor, landscape architecture
Fay Jones School of Architecture
479-575-5922,
cas002@uark.edu
Michelle Parks, director of communications
Fay Jones School of Architecture and Design
479-575-4704,
mparks17@uark.edu
Headlines
Four Students Named Goldwater Scholars; Two Earn Udall Honorable Mentions
Four U of A students have received the prestigious Goldwater Scholarship, an award for top students in mathematics, science, and engineering.
Cross-Campus Collaboration Culminates in New Outdoor Geological Installation
Grand opening event to celebrate the new GeoLab installation at the U of A’s Gearhart Hall courtyard is set for May 3. The installation will be open to the public year-round.
First Students to Use Online Degree to Hone Nursing Leadership, Elevate Patient Care
Hanna Baxendale and Wendi Kimbrell will begin coursework in the Doctor of Nursing Practice-Executive Master of Business Administration program offered by the Eleanor Mann School of Nursing and Walton College.
Join the Office for Sustainability on a Final Cruise to Campus
Cruise to Campus Wednesdays have fostered a gathering space for individuals interested in biking to campus. Drop by the Old Main Lawn from 7:30-10 a.m. Wednesday for coffee, something to eat and conversation.
Fay Jones School Student Ambassador Program Gives Voice to Design Students
The student ambassador program at the Fay Jones School of Architecture and Design is built to connect top design students with their school, its alumni, its future students and others inside and outside the school.
