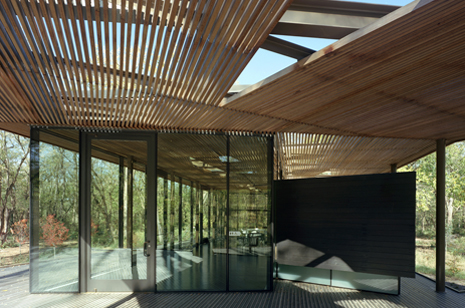Blackwell Projects Shortlisted for 2011 World Architecture Festival Awards

The Ruth Lilly Visitors Pavilion, designed by Marlon Blackwell Architect. (Photograph by Timothy Hursley)
FAYETTEVILLE, Ark. – Two projects by Marlon Blackwell Architect, one built in Springdale, have been chosen for final consideration in the 2011 World Architecture Festival Awards, the world’s largest architecture competition. Blackwell is a Distinguished Professor and head of the architecture department in the Fay Jones School of Architecture at the University of Arkansas.
This fourth annual competition attracted the highest number of entries so far, with 704 entries from 362 practices in 59 different countries. Entries span the globe from as far south as Tasmania to the Arctic Circle in Norway, with countries new to the competition, such as Libya, Haiti and Cambodia, appearing alongside the United States, the United Kingdom, Australia, China, Japan, Spain and Scandinavia. Some 284 projects made the shortlist. Also, for the first time in the event’s history, architecture and design fans can vote for their favorite projects with the People’s Choice Awards. General voting ends Friday, Oct. 21, at the awards website.
The Blackwell-designed St. Nicholas Antiochian Orthodox Christian Church in Springdale is one of 15 shortlisted projects in the Civic and Community category; the Ruth Lilly Visitors Pavilion in Indianapolis is one of eight shortlisted projects in the Display and Visitor Centres category. These projects by Blackwell’s Fayetteville-based firm represent the United States in those two categories.
Large and small firms will compete as equals when presenting their designs to international judging panels and festival delegates at the festival in Barcelona from Nov. 2-4. Blackwell and Jon Boelkins, project manager at Marlon Blackwell Architect, will present the St. Nicholas church on Nov. 2 and the visitors pavilion on Nov. 3.
 The St. Nicholas Antiochian Orthodox Christian Church, designed by Marlon Blackwell Architect,. (Photograph by Timothy Hursley)
|
The St. Nicholas project entailed the transformation of an existing metal shop building into a sanctuary and fellowship hall in Springdale. The skylit tower pours red light down into the transition between the narthex and the sanctuary, giving a moment of pause before entering to worship. A narrow cross is suspended on the western side of the tower, backlit by the morning sun to become a beacon for arriving parishioners. The exterior of the building is a box rib metal panel, common in local industrial buildings, while the interior finishes are kept simple.
The Ruth Lilly Visitors Pavilion is part of 100 Acres: The Virginia B. Fairbanks Art and Nature Park, which opened in June at the Indianapolis Museum of Art. The 100-acre park, located at the site of a former gravel pit and construction area, has evolved through natural reclamation to include untamed wetlands and woodlands, as well as meadows and a 35-acre lake.
The design concept for the pavilion came during the initial visit to the site, as Blackwell found porous leaves on the forest floor that had been devoured by insects. He and other designers thought of the leaf as analogous to the tree canopy, which allows water and light through to the ground.
The 3,000-square-foot deck structure is made from ipe (pronounced ee-pay) wood from Brazil, charred cedar wood from Indiana, steel, acrylic and glass. The ipe wood forms extensive decks; it then folds up to form a wall and folds again to create an extensive shade canopy.
To vote for either of these designs in the People’s Choice Awards, go to the St. Nicholas Antiochian Orthodox Christian Church or the Ruth Lilly Visitors Pavilion.
Other projects on the shortlist include a theater made of straw in Estonia, a soccer school in Sowetto, a tree hotel in Sweden, a bamboo office in India and a moving gallery in New York.
A distinguished Super Jury, headed up by Michael Sorkin, principal of Michael Sorkin Studio in New York, will unite for the festival finale and cast their vote to decide which project will be named the World Building of the Year 2011. Joining Sorkin on the Super Jury are architects Ben Van Berkel, Jo Noero and Odile Decq, and professor Kongjian Yu.
Contacts
Marlon Blackwell, head, architecture department
Fay Jones School of Architecture
479-575-4705,
mblackwe@uark.edu
Michelle Parks, director of communications
Fay Jones School of Architecture and Design
479-575-4704,
mparks17@uark.edu
Headlines
Four Students Named Goldwater Scholars; Two Earn Udall Honorable Mentions
Four U of A students have received the prestigious Goldwater Scholarship, an award for top students in mathematics, science, and engineering.
Cross-Campus Collaboration Culminates in New Outdoor Geological Installation
Grand opening event to celebrate the new GeoLab installation at the U of A’s Gearhart Hall courtyard is set for May 3. The installation will be open to the public year-round.
First Students to Use Online Degree to Hone Nursing Leadership, Elevate Patient Care
Hanna Baxendale and Wendi Kimbrell will begin coursework in the Doctor of Nursing Practice-Executive Master of Business Administration program offered by the Eleanor Mann School of Nursing and Walton College.
Join the Office for Sustainability on a Final Cruise to Campus
Cruise to Campus Wednesdays have fostered a gathering space for individuals interested in biking to campus. Drop by the Old Main Lawn from 7:30-10 a.m. Wednesday for coffee, something to eat and conversation.
Fay Jones School Student Ambassador Program Gives Voice to Design Students
The student ambassador program at the Fay Jones School of Architecture and Design is built to connect top design students with their school, its alumni, its future students and others inside and outside the school.




