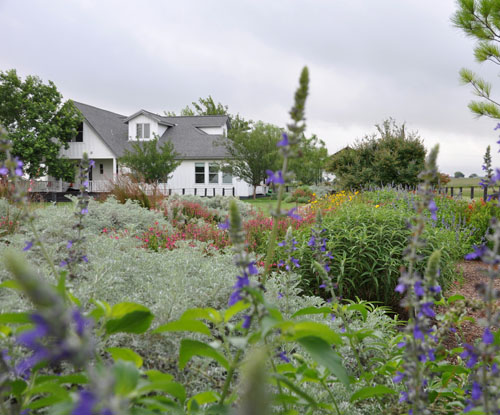Austin Farmhouse Project Wins Interior Design Award at National Conference

The Palo Verde project, by Carl Matthews and Scott Biehle, recently won a first place Creative Scholarship award at the Interior Design Educators Council's annual conference.
Carl Matthews and Scott Biehle recently won a first place Creative Scholarship award at the Interior Design Educators Council’s annual conference.
Their Palo Verde project won first place in the Design as Interior category of the awards, which were announced at the February conference in Indianapolis.
Matthews is a professor and director of the interior design program in the Fay Jones School of Architecture. Biehle is an instructor in the school’s landscape architecture department.
The project was the renovation of their 1920s farmhouse in Austin, a 2,650-square-foot-house that sits on the edge of the road on 8.3 acres. The renovation focused on the linkage of the house and interior to their interests – gardens and horses – as they created spaces that allowed for meditation on these interests.
For this project, Matthews was primarily responsible for the design of the house and the equine facilities, while Biehle was responsible for the design of the gardens. Both contributed equally to building all aspects of the project.
The designers used the palo verde tree – which is visually delicate yet physically rugged and drought-tolerant – as both metaphor and organizing specimen in this landscape. They also focused on connections – the way the horse has long represented freedom and connectivity to unseen worlds, and the way plants and soil help people stay connected and in tune with the earth. The colors of plantings and the interior accessories reflect and echo one another.
Some 30 tons of garbage was removed from the site for this project. Prairie grasses and wildflowers were restored, and gardens featuring native vegetation were created – all of which attracted birds and butterflies back to the site. Even the very process of renovation formed relationships with neighbors and provided beautiful scenery for passersby.
With the house, they literally created a change of view. They reorganized the interior spaces to face the horses grazing in the pastures rather than the traffic on the road. Barns were built within direct sightlines of the major rooms.
They sourced construction materials such as flooring and doors from a local Habitat for Humanity thrift store. Bookcases and cabinets were salvaged from friends’ home renovation projects.
The black and white coats of their horses inspired the home’s neutral color scheme. The dark stain on the wood floors evokes the house’s relationship to its Blackland Prairies site. The tree canopy inspired the natural finish, salvaged maple wood flooring and green accent color scheme of the second floor.
The 1920s architecture merged with mid-20th century furniture – all unified with textile and art collections gathered from friends and travels. They exposed the staircase by replacing the wall with a banister railing that matches the porch railings. They expanded the space vertically on the second story by breaking through the former 8-foot-high ceilings and exposing the joists.
They used the design device of repetition in the decorative scheme – organizing and displaying colored pencils and seed packets, the tools of their trades.
Contacts
Michelle Parks, director of communications
Fay Jones School of Architecture
479-575-4704,
mparks17@uark.edu
Headlines
Four Students Named Goldwater Scholars; Two Earn Udall Honorable Mentions
Four U of A students have received the prestigious Goldwater Scholarship, an award for top students in mathematics, science, and engineering.
Cross-Campus Collaboration Culminates in New Outdoor Geological Installation
Grand opening event to celebrate the new GeoLab installation at the U of A’s Gearhart Hall courtyard is set for May 3. The installation will be open to the public year-round.
First Students to Use Online Degree to Hone Nursing Leadership, Elevate Patient Care
Hanna Baxendale and Wendi Kimbrell will begin coursework in the Doctor of Nursing Practice-Executive Master of Business Administration program offered by the Eleanor Mann School of Nursing and Walton College.
Join the Office for Sustainability on a Final Cruise to Campus
Cruise to Campus Wednesdays have fostered a gathering space for individuals interested in biking to campus. Drop by the Old Main Lawn from 7:30-10 a.m. Wednesday for coffee, something to eat and conversation.
Fay Jones School Student Ambassador Program Gives Voice to Design Students
The student ambassador program at the Fay Jones School of Architecture and Design is built to connect top design students with their school, its alumni, its future students and others inside and outside the school.




