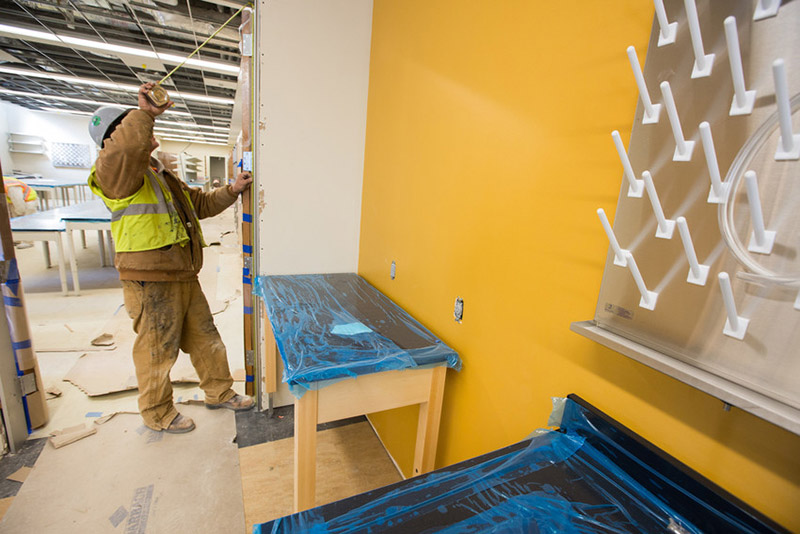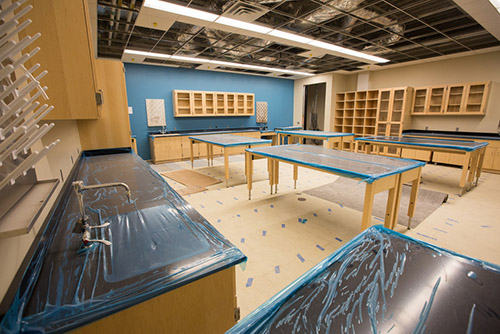Champions Hall Nearing Completion

A worker measures a door jamb between rooms of Champions Hall, the new academic building under construction at the corner of Dickson Street and Duncan Avenue.
The University of Arkansas' first new classroom building since 2007 is nearing completion.
Champions Hall, now under construction at the intersection of Duncan Avenue and Dickson Street, should be ready for move-in by May. The 62,000-square-foot building was designed by the Fayetteville firm of Miller Boskus Lack Architects with the SmithGroupJJR of Phoenix, Arizona. The contractor for the project has been Nabholz Construction Services, and the building will be ready for regular classes in fall 2015.
The new building is named Champions Hall because a significant part of its $26.5 million construction cost was made possible by the University of Arkansas athletics department, which committed $1.25 million of the university's annual share of SEC revenues to the project. Those funds will be used to pay off approximately $18 million in bonds that were issued for construction of the facility.
Math and biology labs and general classrooms will be housed in the new building, which has large areas for collaboration and study nooks for smaller groups to congregate. The first and second levels hold 12 teaching labs and classroom space, the third level will be home to a new Math Resource and Testing Center, while the fourth floor has offices and classrooms.
Although both math and biology are part of the J. William Fulbright College of Arts and Sciences, undergraduate students from across the campus will use the building because they are required to take math and biology courses to fulfill parts of the university's core curriculum.
 Tables and counters remain covered with a protective plastic while the lab awaits finishing. Tables and counters remain covered with a protective plastic while the lab awaits finishing. |
The math resource center is an example of what designers wanted to achieve with Champions Hall.
"Lower level math students are required to be [in the old lab] an hour a week. The new math lab will have kind of a math lab meets coffee shop atmosphere," says Deborah Korth, director of the Math Resource and Testing Center.
Thinking about how a math lab might become a popular spot, she jokes, "Now we'll be pushing them out."
While the upper floors of the four-story building still had bare concrete walls during a recent tour — with exposed insulation, ductwork, and wiring — the labs and classrooms on the lower floors are nearing completion. Workers have already installed cabinets, flooring, tables and lighting in some, while others have been painted and now await finishing.
Contacts
Bob Whitby, feature writer
University Relations
479-575-5079,
whitby@uark.edu
Headlines
Four Students Named Goldwater Scholars; Two Earn Udall Honorable Mentions
Four U of A students have received the prestigious Goldwater Scholarship, an award for top students in mathematics, science, and engineering.
Cross-Campus Collaboration Culminates in New Outdoor Geological Installation
Grand opening event to celebrate the new GeoLab installation at the U of A’s Gearhart Hall courtyard is set for May 3. The installation will be open to the public year-round.
First Students to Use Online Degree to Hone Nursing Leadership, Elevate Patient Care
Hanna Baxendale and Wendi Kimbrell will begin coursework in the Doctor of Nursing Practice-Executive Master of Business Administration program offered by the Eleanor Mann School of Nursing and Walton College.
Join the Office for Sustainability on a Final Cruise to Campus
Cruise to Campus Wednesdays have fostered a gathering space for individuals interested in biking to campus. Drop by the Old Main Lawn from 7:30-10 a.m. Wednesday for coffee, something to eat and conversation.
Fay Jones School Student Ambassador Program Gives Voice to Design Students
The student ambassador program at the Fay Jones School of Architecture and Design is built to connect top design students with their school, its alumni, its future students and others inside and outside the school.




