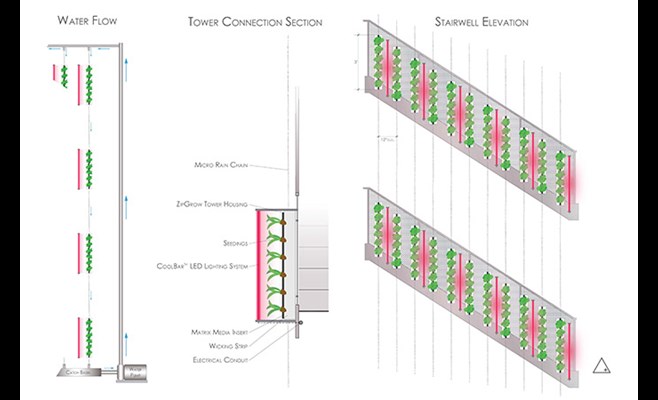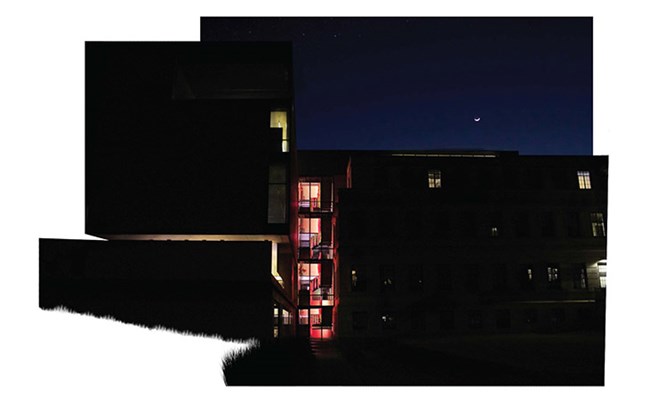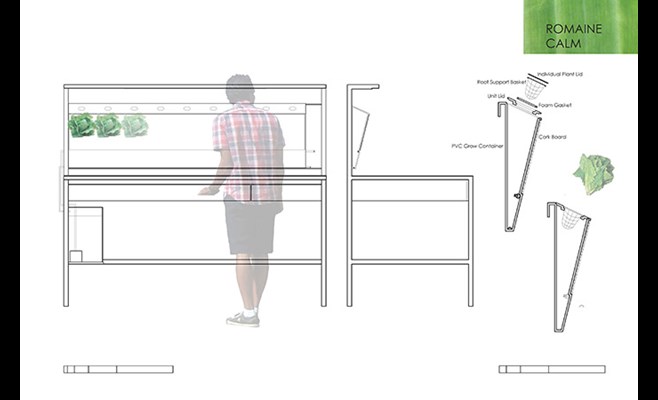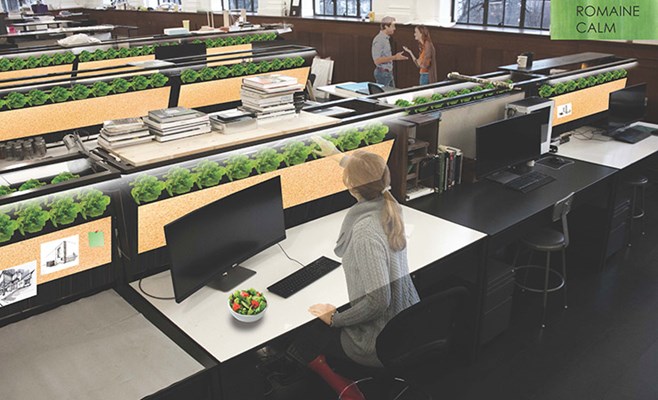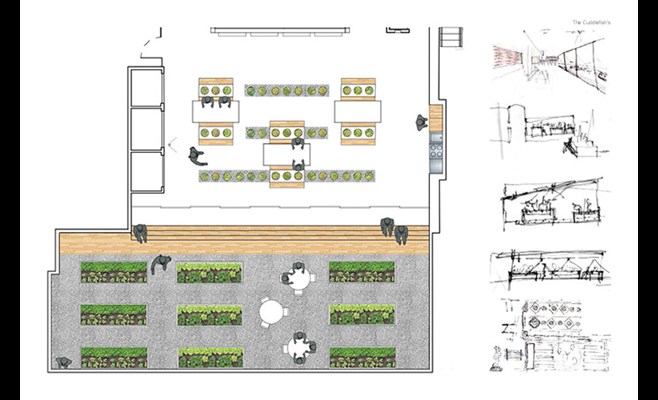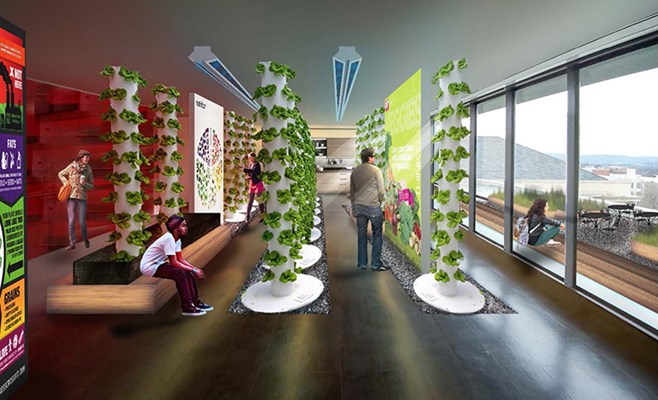'Fay Food Forest' Interdisciplinary Competition Produces Three Winning Teams, Projects
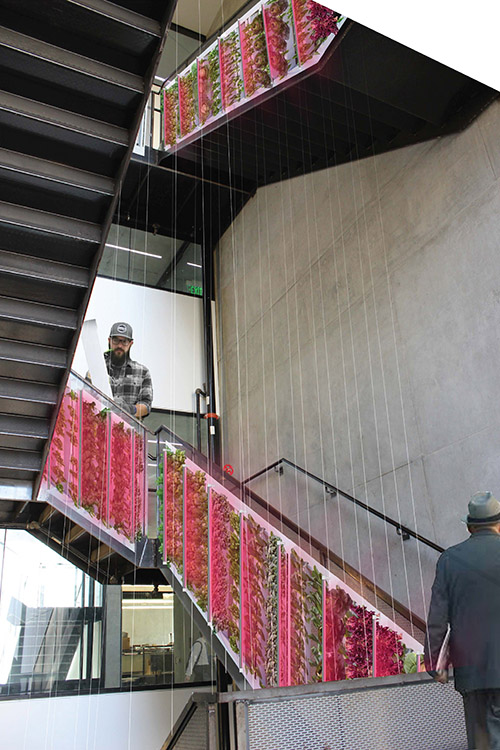
The EatGress project was located in the stairwells that join the historic portion of Vol Walker Hall to its addition, the Steven L. Anderson Design Center. This project was one of the first-place winners of this semester's "Fay Food Forest," a competition among students in the Fay Jones School of Architecture and Design.
FAYETTEVILLE, Ark. – The Fay Jones School of Architecture and Design started this spring semester with a design competition intended to generate ideas focused on food systems.
"Fay Food Forest," a two-fold, interdisciplinary competition, provided students with the opportunity to explore a vision for an indoor plant growing system in Vol Walker Hall, home to the Fay Jones School.
The competition theme came from Ken McCown, head of the Department of Landscape Architecture, who has prior experience with growing systems. The competition was an opportunity in rapid prototyping. McCown said he was impressed with how much the students got done given the time constraints.
"Within the span of a weekend, using about 14 hours of time in their teams, students were able to learn the basic ideas about how to grow food indoors," McCown said. "They were able to take these basic ideas and create realistic visions for us to potentially grow food here in our building."
The competition, held over the weekend of Jan. 20-22, challenged participants to collaboratively analyze information and respond with effective design concepts that made use of spaces in Vol Walker Hall, within the allotted time.
The participating teams had a maximum of four members and were required to have at least two disciplines represented from the architecture, interior design and landscape architecture programs. This allowed students to collaborate and look at designs from other points of view. Students only had 30 minutes to pull their teams together and give themselves a name.
In preparing for this competition, the participants learned about food insecurity issues. College students are one of the largest demographic groups experiencing hunger; one in every four or five college students is impacted. Hunger and poor health negatively impact the learning process. Since food grown locally is proven to be more nourishing, indoor growing systems could be a way to consistently provide healthy options to those who are food insecure.
Many of the participating students said that they enjoy competitions such as this one, as well as working with students from other disciplines. Because students from each discipline possess specific strengths, it makes it easier to assign roles, and each member brings something valuable to the table.
Kyle Beard, an architecture student, has participated in challenges like this before, and he would love to do more of them. The competitions serve as the perfect setting for the students to flex their design muscles and practice quick decision-making. Another participant, Austin Autrey, an architecture student, said he really enjoyed getting the chance to solve social issues through design. Most of the students were also surprised about how severe food insecurity issues are on campus.
The students came up with creative indoor growing systems. One team, Romaine Calm, came up with the concept of using desk space in the design studios as a growing location. Another team, EatGress, repurposed the existing staircases in Vol Walker Hall as a growing system and incorporated rain chains for irrigation.
Two of the seven competing teams tied for first-place accolades. One of those teams was Trifecta Plus, which consisted of Addison Warren (landscape architecture), Kyle Beard (architecture), Alexander Holyfield (landscape architecture) and Jessica Baker (interior design). Their project, EatGress, was awarded a $625 prize. This project features a vertical growing system located in the railing of the stairwells in Vol Walker Hall, between the historic portion and the addition.
The other team first-place team was Romaine Calm, with members Jacob Costello (landscape architecture) and Mary Beth Barden (architecture). Their project, The Romaine Train, also received $625. This project uses an aeroponics system and is built from linking PVC vacuum-formed planter modules that run along students' studio desks.
The third-place winners were Cuddlefish, with members Austin Autrey (architecture), Rhiannon Boland (interior design) and John Collamore (architecture). Their project, NutriLab, was awarded a $250 prize. This project uses a hydroponic system on the fourth floor of Vol Walker Hall with a vertical system inside and horizontal crop beds on the outside terrace.
The reviewers who determined the winning projects were Jennifer Webb, associate professor in interior design; Justin Tucker, fabrication specialist; Harold L. Goodwin Jr., School of Law; and Scott Biehle, clinical assistant professor in landscape architecture.
Topics
Contacts
Shelby Wood, communications intern
Fay Jones School of Architecture and Design
479-575-4704,
sdw019@uark.edu
Michelle Parks, director of communications
Fay Jones School of Architecture and Design
479-575-4704,
mparks17@uark.edu
Headlines
Four Students Named Goldwater Scholars; Two Earn Udall Honorable Mentions
Four U of A students have received the prestigious Goldwater Scholarship, an award for top students in mathematics, science, and engineering.
Cross-Campus Collaboration Culminates in New Outdoor Geological Installation
Grand opening event to celebrate the new GeoLab installation at the U of A’s Gearhart Hall courtyard is set for May 3. The installation will be open to the public year-round.
First Students to Use Online Degree to Hone Nursing Leadership, Elevate Patient Care
Hanna Baxendale and Wendi Kimbrell will begin coursework in the Doctor of Nursing Practice-Executive Master of Business Administration program offered by the Eleanor Mann School of Nursing and Walton College.
Join the Office for Sustainability on a Final Cruise to Campus
Cruise to Campus Wednesdays have fostered a gathering space for individuals interested in biking to campus. Drop by the Old Main Lawn from 7:30-10 a.m. Wednesday for coffee, something to eat and conversation.
Fay Jones School Student Ambassador Program Gives Voice to Design Students
The student ambassador program at the Fay Jones School of Architecture and Design is built to connect top design students with their school, its alumni, its future students and others inside and outside the school.
