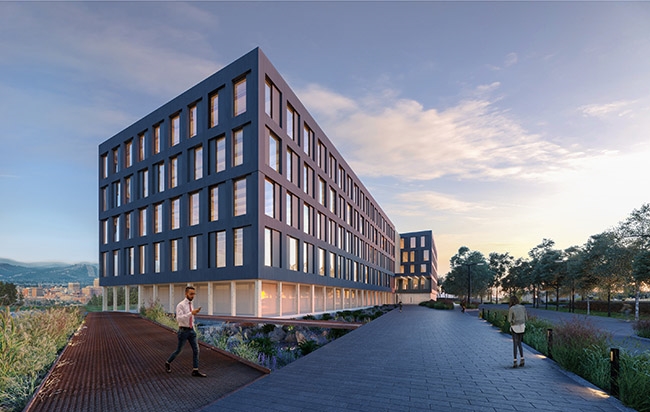Architect Craig Curtis to Present 'A Future for Design and Construction' Lecture on Oct. 1

The Catalyst Building will be the first office building in Washington state constructed out of environmentally friendly cross-laminated timber (CLT), and it will be connected to an energy resource sharing eco-district planned for the development.
FAYETTEVILLE, Ark. – Craig Curtis will present a lecture at 4 p.m. Monday, Oct. 1, in Ken and Linda Sue Shollmier Hall, Room 250 of Vol Walker Hall, on the University of Arkansas campus, as part of the Fay Jones School of Architecture and Design lecture series.
Curtis, FAIA, is head of architecture and interior design at Katerra, and he is responsible for the overall design quality of all Katerra projects. Known for his integrated approach to the design of high-performance buildings, he joined the company to help develop a seamless integration of architecture, engineering, manufacturing, supply chain and construction within Katerra.
In his lecture, "A Future for Design and Construction," Curtis will start a candid conversation about the past, present and future of the global construction industry.
Though Curtis believes that everyone deserves a beautiful place to call home, the construction industry can't keep up with the pace of the world's growing population. As housing prices continue to soar and cities across the globe are in crisis, Curtis will discuss how it's time to move beyond incremental fixes to an era of transformational change in how buildings are designed, engineered and delivered. He will dive into why the construction industry is bound for a major paradigm shift, and how Katerra is at the forefront of that change.
At Katerra, Curtis and his colleagues ask: How can we design the most beautiful buildings while also increasing efficiencies both upstream and downstream of our building process? Why do we continue to waste time re-designing floor plans, kitchens and bathrooms when the next one is essentially the same as the last? What can be learned from the recent advancements of the automobile and telecom industries?
Directly sourcing material is one of the key advantages of Katerra's business model. Katerra is currently building the country's largest cross-laminated timber, or CLT, manufacturing plant, and has many CLT projects waiting to be built. Mass timber represents the future of high- performance building technology as a new market for building materials that are safe, efficient, economical and environmentally friendly. Curtis will shed light on Katerra's plans to advance the use of CLT across the United States.
Previously, Curtis was a principal at the Miller Hull Partnership for 29 years, where he was also a partner for 20 years. A few of his projects at Miller Hull include the Bullitt Center, widely known as the greenest office building globally, as well as the General Services Administration Land Port of Entry in San Diego, a $500 million complete rebuild of the busiest land border crossing in the world. Miller Hull was awarded the National AIA Firm Award in 2003.
In 2016, Curtis opened Katerra's Design team in Seattle, Washington. In the past two years, Katerra's Design team has multiplied to a team of more than 100 people, extending across multiple offices. Curtis oversees the conceptual design of all Katerra projects and is the lead designer on select Katerra projects. He also established the Design Consortium at Katerra — a board of invaluable partnerships with top designers across North America. This group advises Katerra as it develops buildings around the country, helping to ensure they deliver on the highest level of design.
Curtis received a Bachelor of Science in Architectural Studies and a Bachelor of Science in Construction Management, both from Washington State University in Pullman, Washington.
The school is pursuing continuing education credits for this lecture through the American Institute of Architects and the American Society of Landscape Architects.
The public is invited to attend. Admission is free, with limited seating.
For more information, contact 479-575-4704 or fayjones.uark.edu.
Topics
Contacts
Shawnya Lee Meyers, digital media specialist
Fay Jones School of Architecture and Design
479-575-4744,
slmeyers@uark.edu
Michelle Parks, director of communications
Fay Jones School of Architecture and Design
479-575-4704,
mparks17@uark.edu
Headlines
Four Students Named Goldwater Scholars; Two Earn Udall Honorable Mentions
Four U of A students have received the prestigious Goldwater Scholarship, an award for top students in mathematics, science, and engineering.
Cross-Campus Collaboration Culminates in New Outdoor Geological Installation
Grand opening event to celebrate the new GeoLab installation at the U of A’s Gearhart Hall courtyard is set for May 3. The installation will be open to the public year-round.
First Students to Use Online Degree to Hone Nursing Leadership, Elevate Patient Care
Hanna Baxendale and Wendi Kimbrell will begin coursework in the Doctor of Nursing Practice-Executive Master of Business Administration program offered by the Eleanor Mann School of Nursing and Walton College.
Join the Office for Sustainability on a Final Cruise to Campus
Cruise to Campus Wednesdays have fostered a gathering space for individuals interested in biking to campus. Drop by the Old Main Lawn from 7:30-10 a.m. Wednesday for coffee, something to eat and conversation.
Fay Jones School Student Ambassador Program Gives Voice to Design Students
The student ambassador program at the Fay Jones School of Architecture and Design is built to connect top design students with their school, its alumni, its future students and others inside and outside the school.




