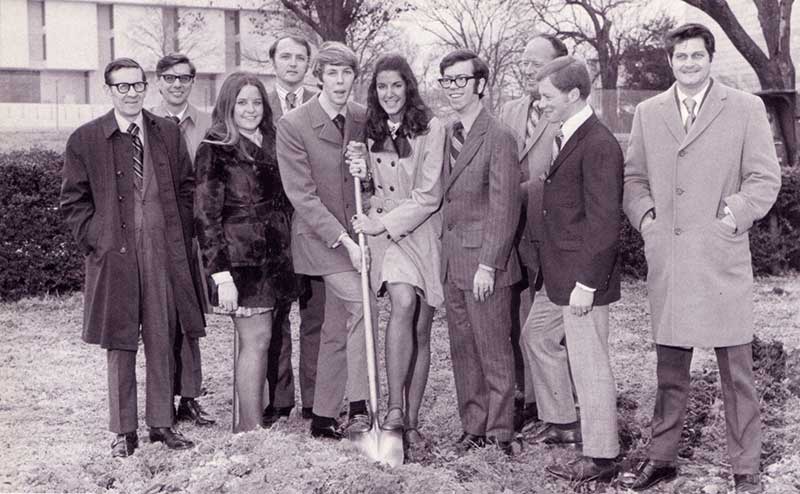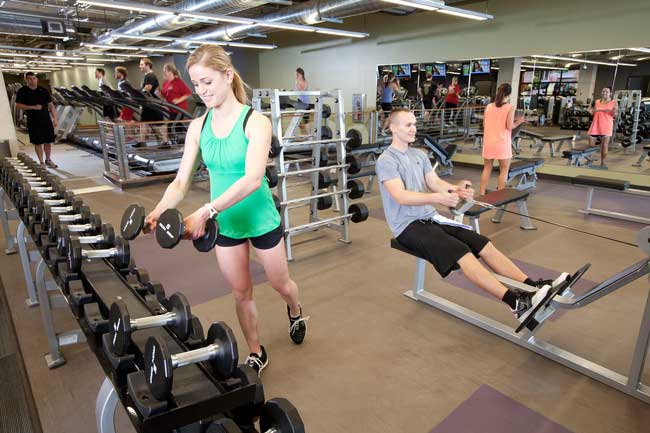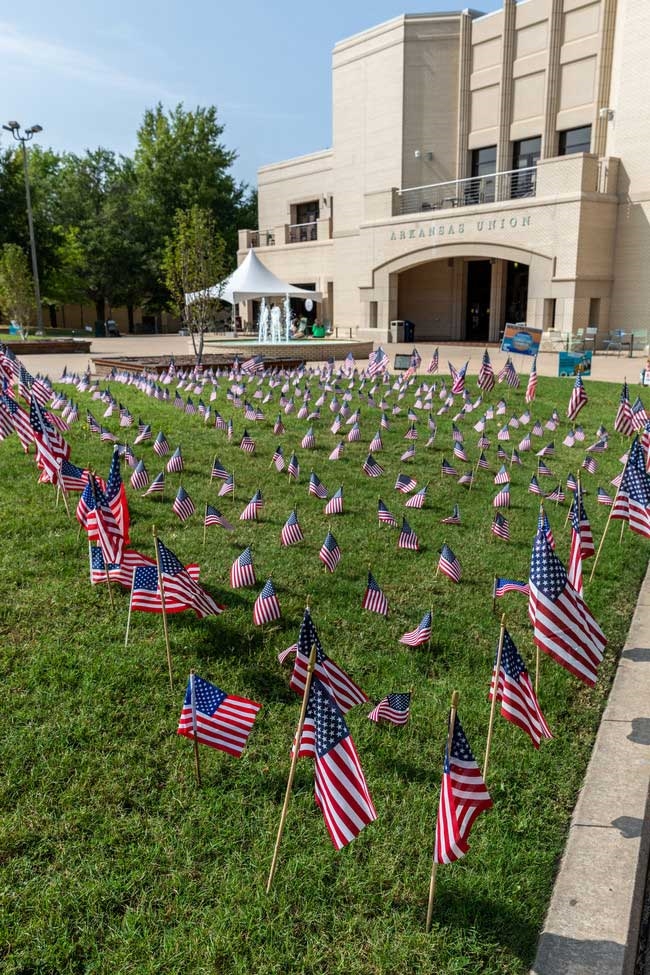Twenty Years in Planning, Arkansas Union Gives Student Affairs Home and Room for Growth
Historical background by Don Schaefer
The completion of the beautiful new Student Union in 1940 had a profound effect on the students and student services of the university. This building became a show place on campus for students, faculty, and alumni, but the post-World War II spurt in enrollment had taxed that facility greatly and more growth was seen on the horizon. A Development Plan group for the university selected the site for a new student union in February of 1952. As early as October of 1956 the Student Union House Committee began working on the plans and financing for another union. Findings of this committee were presented to the university president Nov. 1, 1958.
It wasn't until September of 1965 that the Board employed Wittenberg, Deloney and Davidson of Little rock to design a new student union that would be located on the west side of Garland Avenue, south of the Men's Gym. Since state monies would not be available, funding would be by bonds, to be retired by student fees, much like the first Student Union. Later there was a HUD interest subsidy grant on a federal loan of $2,730,000. Porter Butts of the University of Wisconsin, a consultant on student unions, was employed to assist in the planning in late 1965. After working with a campus committee and utilizing surveys of faculty and student needs, Mr. Butts presented his final report and recommendations April 21, 1967.
Detailed drawings by the architects were accepted by the Board in September of 1969 with the estimated cost $4,5000.000. The new union, already called the Arkansas Union, was planned to be a split level building with five major levels and would be constructed of reinforced concrete and glass. It was planned with 162,000 square feet of floor space. A central plaza was designed between the University Library and the Arkansas Union that would extend over Garland Avenue, allowing street traffic to pass underneath. The designing of the central plaza was assisted by landscape design consultant Ed Stone Jr.
Bids were taken Aug. 25, 1970 and the low bidder was $2 over the cost estimates. Adjustments were made, a few frills were omitted, and work began in early 1971. The Physical Plant shops and greenhouse had to be cleared from the site before construction started. Manhattan Construction Company, the successful bidder, was also the general contractor on the first Student Union built a little over 30 years ago. Construction cost was estimated at about $6.5 million.
 Members of the Associated Student Government and university officials break ground for construction of the Arkansas Union in 1970.
Members of the Associated Student Government and university officials break ground for construction of the Arkansas Union in 1970.
Aug. 1, 1973, was the opening date for the Arkansas Union. It was not only an enlargement of the same services in the previous student union, but many more services and facilities were added in keeping with the needs and desires of a changing student population. The larger spaces were occupied by the bookstore, supply store, ba11room, a retail shop mall, movie theater, and the union dining services which could seat 1,000 at one time. A large outdoor terrace was part of the dining space. Also, the offices of Student Financial Aid and the Division of Student Services were moved into the new Arkansas Union. Most of the fifth floor, because of the higher than expected construction costs, was left unfinished. The Arkansas Union was one of eight national winners of design awards from the Concrete Reinforcing Steel Institute for 1975.
Plans were approved to finish the fifth floor in February of 1980. On Nov. 14, 1980 a contract was awarded to James H. Cone Inc. for finishing the fifth floor, a 4,200 square foot addition. This was completed in 1981 and turned into a Campus Activities Center in the fall of 1982 that made office and work space available to student organizations.
Arkansas Union TodayAssociated Student Government, A669 |
The Arkansas Union received some damage in 1987 and 1989. In April of 1987 a truck with a load too high struck the underside of the Garland overpass and caused extensive damage to that structure and the tiles on the surface above. A fire on the lower level in a storage room used by the University of Arkansas Press was heavily damaged by fire in September of 1987 and the smoke affected the other parts of the building. In May of 1989 a high wind ripped the roof off of the east side of the union creating ankle-deep water on the fifth floor and some water damage to other parts of the building. Repairs for water damage and roof repairs were estimated at $250,000. Repairs to the damaged bridge and tiles, not made until 1989, amounted to another $250,000.
A major remodeling and addition to the Arkansas Union, planned for several years, was started with the Board of Trustees approval of nearly $500,000 to increase the efficiency of the heating and cooling systems.
In June of 1995 the Board of Trustees selected the architectural firm of McGowan Anderson Hunter Griffin Inc. of Fort Smith partnered with Polk Stanley Saunders & Associates of Little Rock to design plans for the renovation of and addition to the Arkansas Union. The planned renovation called for a complete reallocation of space and functions within the facility and the inclusion of many additive features, including the creation of a comprehensive student activities center, expansion of retail operations, consolidation and expansion of food service offerings, expansion of meeting and lounge areas, and dedication of space for a major 24-hour computer lab. The plan specified the renovation of approximately 112,000 square feet of existing building space. The plan included a three-story addition to the south of the main building, adding 30,228 square feet of space. Plans also included a two-story addition to the east that would extend over the Garland bridge and create a new east entrance to the Arkansas Union. (Later plans moved the two-story addition east, off of the bridge, with a one-story atrium over the bridge connecting the main building to the addition.) The total new square footage was approximately 36,000 square feet (plus the atrium bridge area). Funding was by bonds that would be retired with an increase in student fees, approved earlier by a vote of the students.
 Students work out in the Fitness Center of the Arkansas Union, which was added in 2012 when the U of A Bookstore moved to the Garland Center. |
After rebidding twice in the summer and fall of 1997, the successful bidder was Kinco Inc. of Little Rock, who was the same contractor for the lntermodal Transit Facility being constructed south of the Union and to be connected on two levels. The low bid for the Arkansas Union work was $10,437,000. Construction started in January 1998. The completion date for the project was Oct. 8, 1999, and the opening celebration for the addition was held Nov. 18, 1999. The final price tag for this renovation and addition was $15.9 million through 1999, up from the $12 first estimated. Substantial gifts for special rooms and equipment came from several individuals and corporations. Most all carpets and furnishings were replaced.
Some renovation work negotiated out of the project contract of 1997-99 continued to be done in the following years as funds became available. Renovation of the first, second, and fourth floors began the August 2001. This part of the "left over" work on the renovation totaled about $1.2 million and was wrapped up by October 2002. All during the remodeling, renovation, and addition work from 1998 through 2002 the Arkansas Union was open and operating. This meant the temporary relocation of many offices sometimes working under less than ideal conditions.
Today, the Arkansas Union remains a central locus for student activities, entertainment, arts and lectures, while also providing office space for the Division of Student Affairs.
Contacts
Charlie Alison, executive editor
University Relations
479-575-6731,
calison@uark.edu
Headlines
PetSmart CEO J.K. Symancyk to Speak at Walton College Commencement
J.K. Symancyk is an alumnus of the Sam M. Walton College of Business and serves on the Dean’s Executive Advisory Board.
Faulkner Center, Arkansas PBS Partner to Screen Documentary 'Gospel'
The Faulkner Performing Arts Center will host a screening of Gospel, a documentary exploring the origin of Black spirituality through sermon and song, in partnership with Arkansas PBS at 7:30 p.m. Thursday, May 2.
UAPD Officers Mills and Edwards Honored With New Roles
Veterans of the U of A Police Department, Matt Mills has been promoted to assistant chief, and Crandall Edwards has been promoted to administrative captain.
Community Design Center's Greenway Urbanism Project Wins LIV Hospitality Design Award
"Greenway Urbanism" is one of six urban strategies proposed under the Framework Plan for Cherokee Village, a project that received funding through an Our Town grant from the National Endowment for the Arts.
Spring Bike Drive Refurbishes Old Bikes for New Students
All donated bikes will be given to Pedal It Forward, a local nonprofit that will refurbish your bike and return it to the U of A campus to be gifted to a student in need. Hundreds of students have already benefited.





