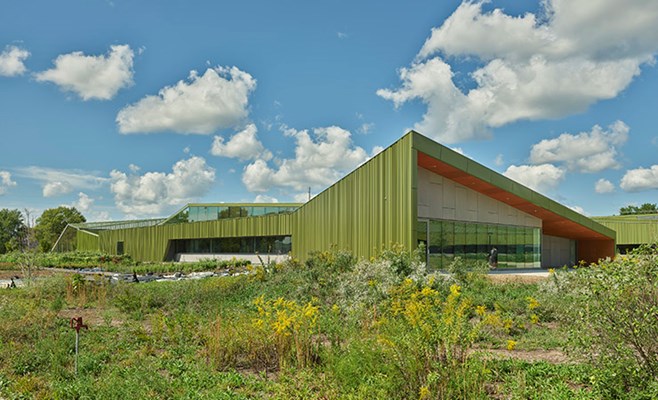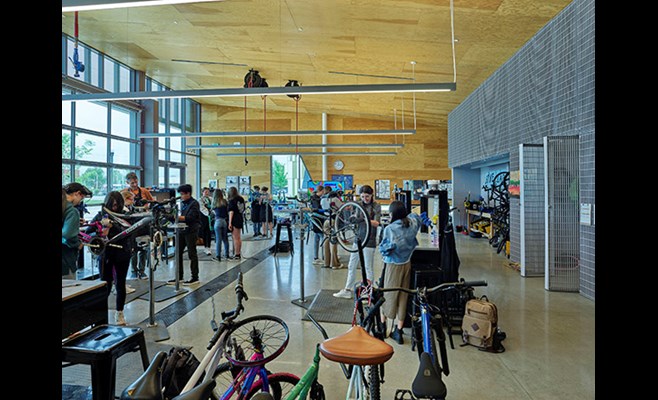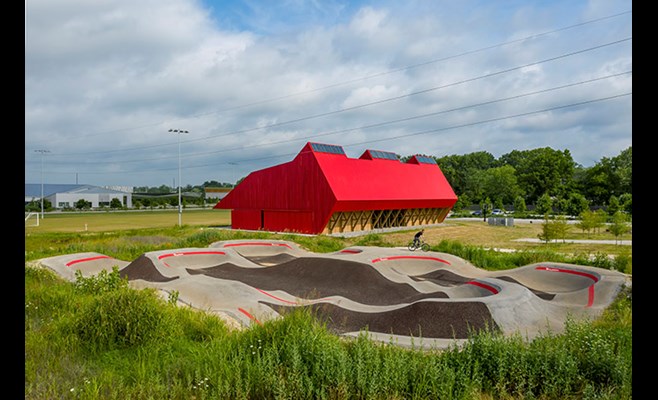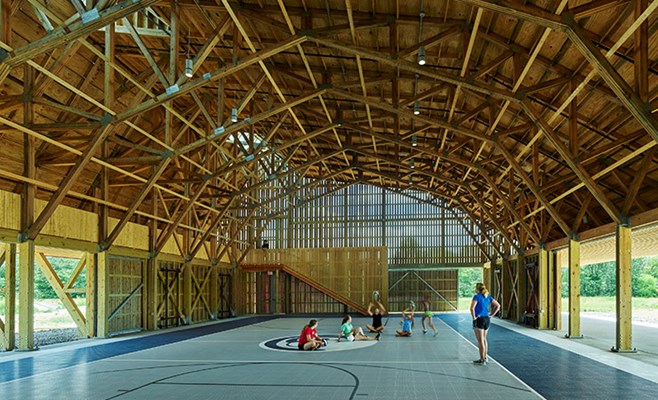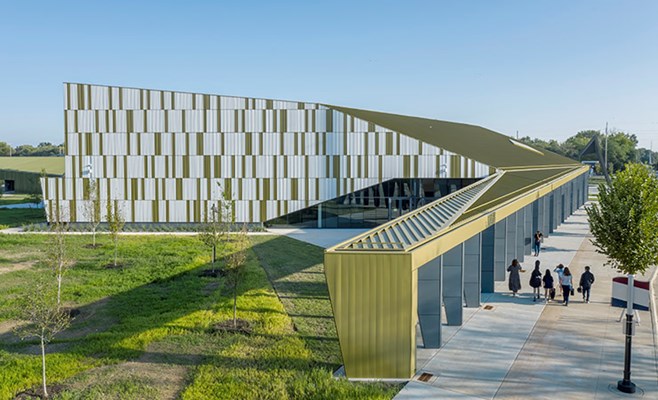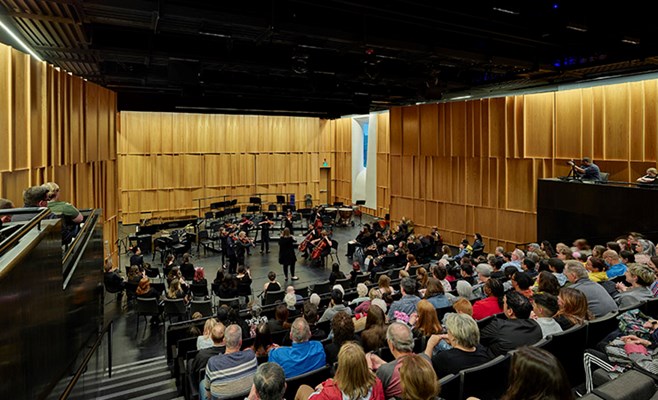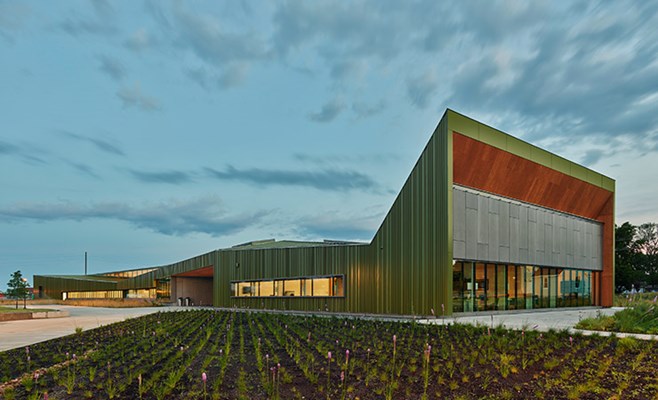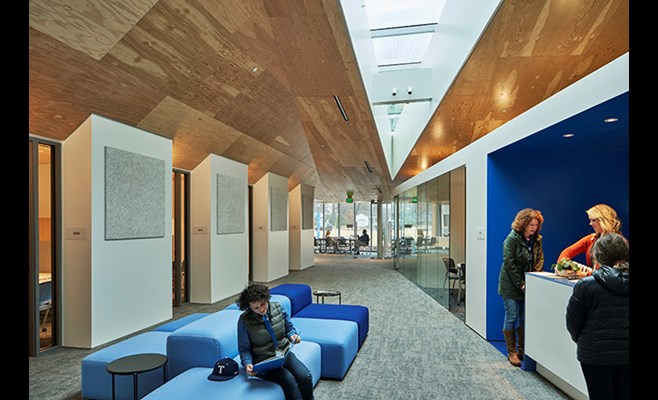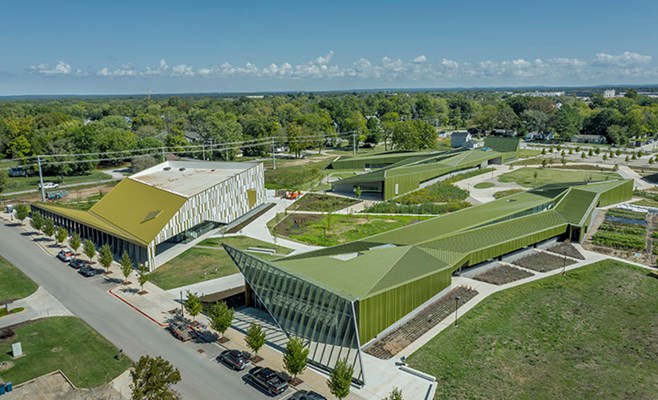Professor Marlon Blackwell's Collaborative Thaden School Project Wins MacConnell Award
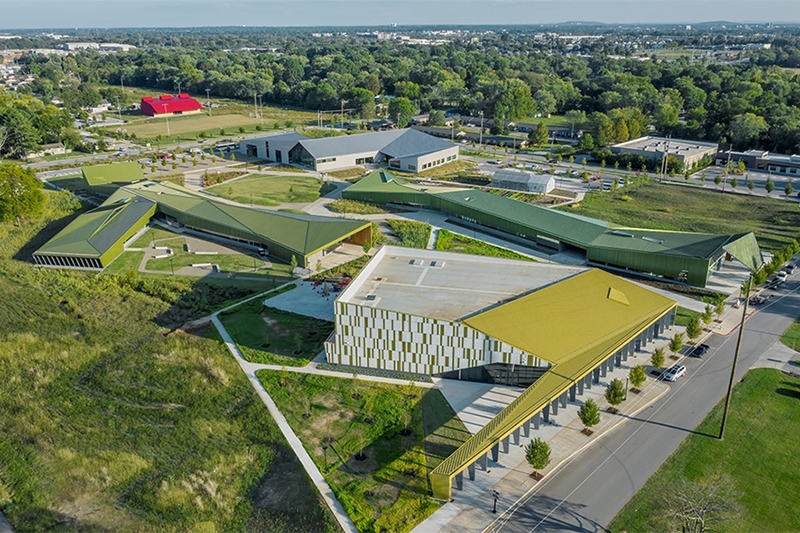
Thaden School, a Bentonville project planned and designed by EskewDumezRipple, Marlon Blackwell Architects and Andropogon Associates, recently received the 2022 James D. MacConnell Award, the highest honor in the K-12 industry.
Thaden School, an Arkansas project planned and designed by EskewDumezRipple, Marlon Blackwell Architects and Andropogon Associates, recently received the 2022 James D. MacConnell Award. This international award given by the Association for Learning Environments is the highest honor in the K-12 industry, and it recognizes outstanding comprehensive planning processes that result in innovative designs to facilitate student success.
Thaden School is an independent middle school and high school in Bentonville with a unique curriculum that combines academic excellence with "learning by doing." Campus buildings use a strategy familiar in Arkansas, with long narrow buildings oriented to control the exposure to the intense southern sun and to allow natural ventilation at the eave. These long forms are strategically bent to prevent long internal corridors and to frame gathering spaces outside. The campus itself is a teaching tool as a productive landscape for agriculture and a restorative landscape that addresses flooding and restores native ecosystems.
The project is a multi-phased implementation of a comprehensive master plan created in collaboration with EskewDumezRipple, Marlon Blackwell Architects, landscape architects Andropogon Associates and the engineering firm CMTA. Four of the five buildings on the Thaden School campus were designed by Blackwell's Fayetteville-based firm, where he is principal.
Blackwell, FAIA and distinguished professor, is also the E. Fay Jones Chair in Architecture in the Fay Jones School of Architecture and Design, where he has taught since 1992. He is the recipient of the 2020 Gold Medal from the American Institute of Architects.
"The visionary planning process and uplifting design of Thaden School together took maximum advantage of a unique opportunity to create a purposeful learning environment," said Philip Riedel, principal of NAC Architecture and chair of the awards jury. "The thoughtful development of a custom pedagogical approach tying teaching and learning to this specific location in Bentonville set the stage for the design team to directly express the potential of education in architecture and site design. EskewDumezRipple, Marlon Blackwell Architects and Andropogon Associates created an environment to propel place-based learning and foster a supportive community around the students."
The MacConnell Award, the most prestigious of the awards given by the Association for Learning Environments, is bestowed upon a project that truly engages the stakeholders in all phases of the project while enhancing understanding of the interconnections of environment, learning and teaching, according to the association's website. The results of the exceptional planning process are seen in the creation of built environments, the ways that teachers and learners interact because of designed spaces and the overall attitudes and achievements of the learners.
The Home building at Thaden School was designed by EskewDumezRipple to be a central link at the high school campus. The building strives to establish the school's innovative vision for the future, while reflecting the pastoral surroundings. The project used common materials and methods to create uncommon results. The Home building houses an expansive dining hall, teaching kitchen, student bookstore, library and several lounge and study spaces. Students continue to learn by doing through an ever-present "water lab" where most of the rainwater is stored on site.
"Before we were even brought on for the design of the project, the founders of Thaden School had a clear, compelling vision in place — not only for the school's pedagogy but for how a future campus might support that pedagogy," said Steve Dumez, FAIA, principal and director of design for EskewDumezRipple. "Their vision — and the focus of our collaborative team that included Marlon Blackwell Architects and Andropogon — emphasized a connection to place and how students might connect their surroundings to their education and the world around them. When the client has already imbued the project with such a clarity of focus, our work as architects really becomes about simply upholding that vision. I think the end result speaks for itself, and the success that Thaden School has found both in its local community, as well as on the national stage, is due in large part to that clarity of vision."
Blackwell agreed that the founders' particular vision for Thaden School was critical to the design process of the collaborative team.
"The project-based educational vision — learning by doing — provided our team the opportunity to provide a well-designed innovative model for a school campus and facilities that are more than an instrumental collection of classrooms, but instead are places for inspired learning and discovery through the simple and dignified use of indigenous landscapes, everyday materials, ample daylight and humane spaces," Blackwell said.
The four designs by Blackwell's firm on the Thaden School campus are the Bike Barn, the Performance building and the buildings that house the Wheels and Reels programs.
The Art and Administration Building houses the signature Thaden School program, Reels, and includes classrooms, wet labs and administrative spaces. Designed to respond to the environmental challenges of water collection and daylighting, the undulating roof also frames entries and connects various landscapes. Visible from almost everywhere on campus, the distinctive roof pitches and rolls to provide daylight and ventilation. Classroom spaces are divided by bars of service spaces that include storage, restrooms and mechanical area.
Home to the signature Wheels program, the Science and Fabrication Building creates a public presence for the school by linking the campus to the Bentonville Square. A canopy along Main Street acts as a "billboard" for the campus and creates an outdoor workspace for the Wheels lab. Covered areas extend student workspaces out of the building, connecting with the outdoors and display activity to the campus and the community. A large central corridor widens to accommodate student collaboration and study spaces lit from above with a consistent level of daylighting throughout the year.
The Bike Barn, sited on a berm along the eastern edge of the campus, is integrated into a network of pedestrian pathways that connect to the larger regional trails system. By reconfiguring the profile of an Ozark gambrel barn to maximize the height below 12 locally fabricated wood trusses, the structure accommodates a multi-use court, bike storage and support facilities. Much of the space is naturally ventilated through a mix of open joints in the cypress board siding, vented skylights, and a series of roller doors that open to the surrounding landscape.
The Performance building sits on the northwest corner of the campus. A generous loggia and expressive canopy create a strong and welcoming street edge — extending well beyond the main body of the building and leading to a skylit entryway. The building supports a wide variety of educational programs in the performing arts, including music, drama and film, all with ready access to a world-class performance venue. The versatile and efficient allocation of space advances the school's mission and identity as a stage for improvisation, experimentation and imagination.
"With over 75 projects submitted in the awards program, the MacConnell projects are exceptional examples of comprehensive planning resulting in schools that support teaching and learning and serve the multiple needs of the students, staff and the community," said Riedel, the awards jury chair.
One juror described the planning and design of Thaden School as "pure poetry." The jury also noted, "This school celebrates the ability to respond to differences. Ownership and stewardship are strong here. This is symbolic of the idea of an 'anti-school' where students receive a distinct message about the agency and respect afforded to their individual learning. It promotes freedom of creativity through its spirited design."
In addition to this MacConnell Award accolade, Marlon Blackwell Architects was recently included in Architect's Newspaper Interiors' Top 50 Architects and Designers, which recognizes the best North American architecture and design companies working in interiors today.
The Architect's Newspaper also named the firm the winner in the Architect (Small Firm) – Southwest category for its 2022 Best of Practice Awards. Award juror Trey Trahan said, "Marlon and his firm continue to leave a lasting impact on the built environment of Northwest Arkansas. His work continues to be novel, thoughtful and provocative despite working within constraints that would normally diminish a project — they always find a way to deliver projects that are unexpected and clever."
Topics
Contacts
Tara Ferkel, communications specialist
Fay Jones School of Architecture and Design
479-575-4704,
tferkel@uark.edu
Michelle Parks, director of communications
Fay Jones School of Architecture and Design
479-575-4704,
mparks17@uark.edu
Headlines
PetSmart CEO J.K. Symancyk to Speak at Walton College Commencement
J.K. Symancyk is an alumnus of the Sam M. Walton College of Business and serves on the Dean’s Executive Advisory Board.
Faulkner Center, Arkansas PBS Partner to Screen Documentary 'Gospel'
The Faulkner Performing Arts Center will host a screening of Gospel, a documentary exploring the origin of Black spirituality through sermon and song, in partnership with Arkansas PBS at 7:30 p.m. Thursday, May 2.
UAPD Officers Mills and Edwards Honored With New Roles
Veterans of the U of A Police Department, Matt Mills has been promoted to assistant chief, and Crandall Edwards has been promoted to administrative captain.
Community Design Center's Greenway Urbanism Project Wins LIV Hospitality Design Award
"Greenway Urbanism" is one of six urban strategies proposed under the Framework Plan for Cherokee Village, a project that received funding through an Our Town grant from the National Endowment for the Arts.
Spring Bike Drive Refurbishes Old Bikes for New Students
All donated bikes will be given to Pedal It Forward, a local nonprofit that will refurbish your bike and return it to the U of A campus to be gifted to a student in need. Hundreds of students have already benefited.
