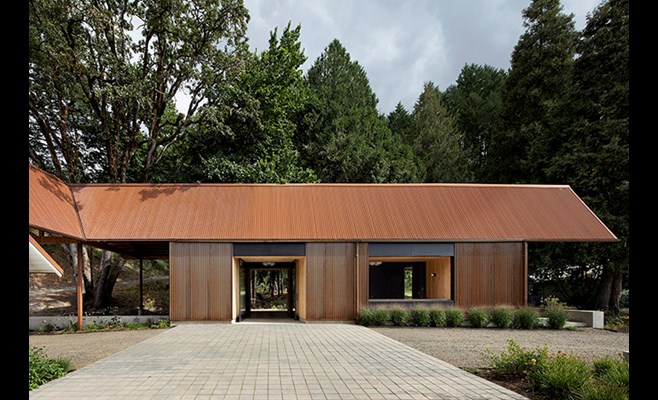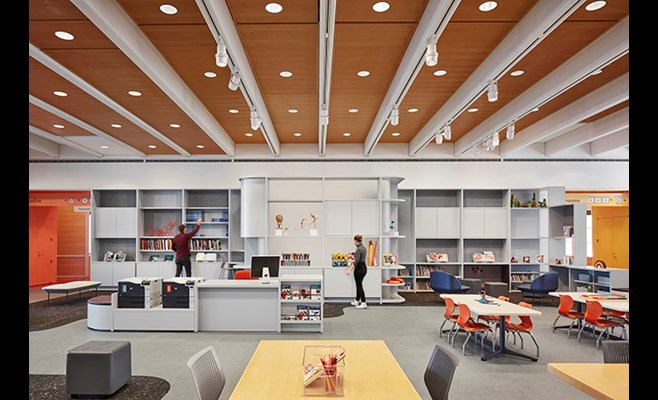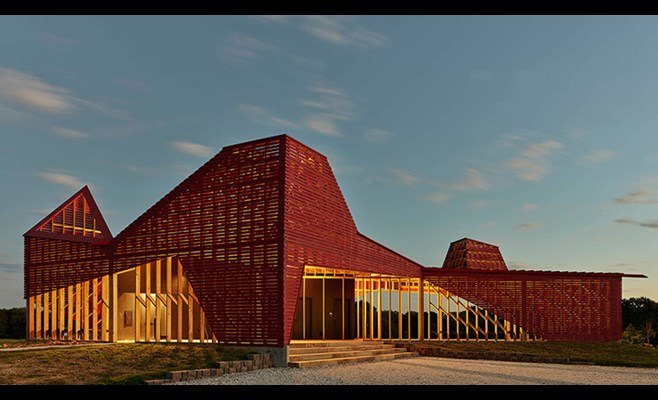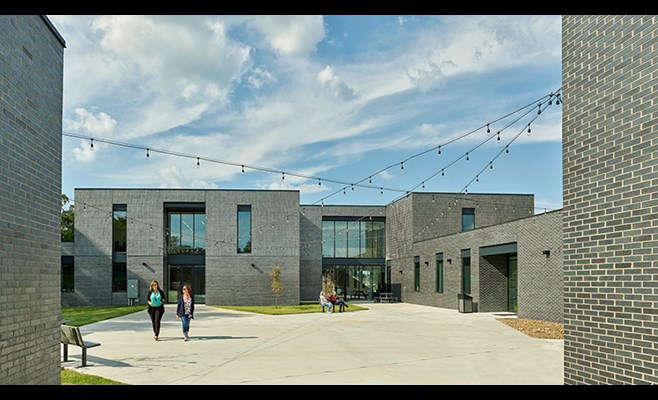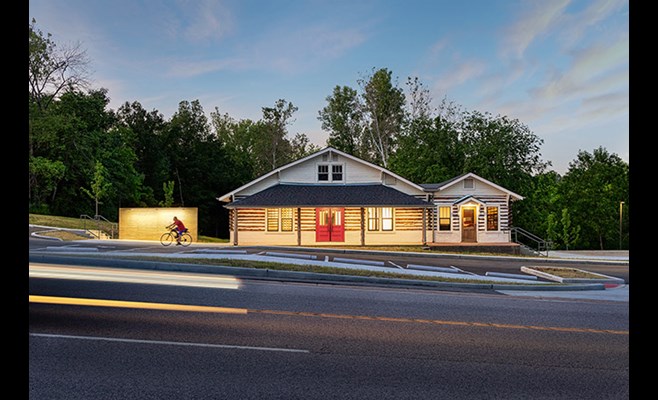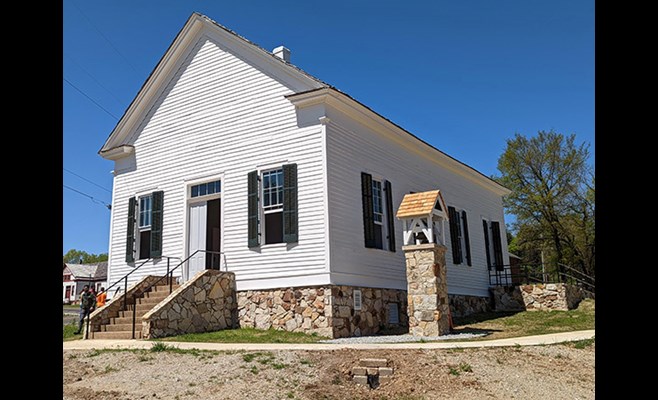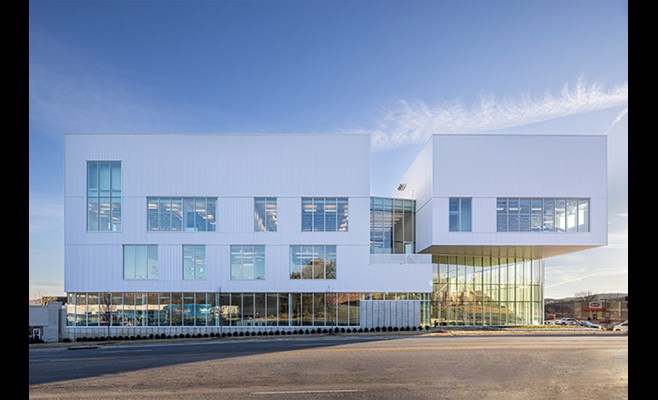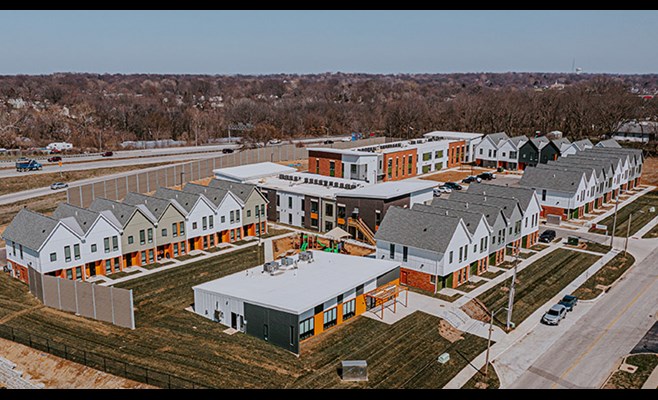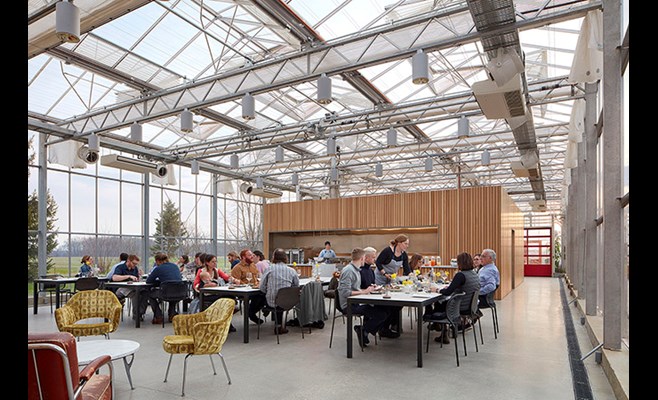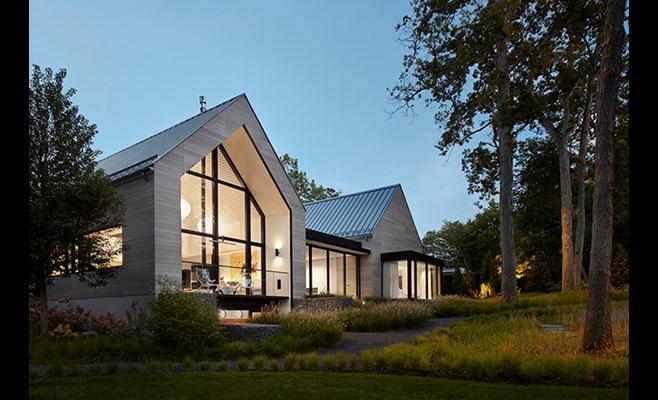Thirteen Projects Recognized in Fay Jones School's 2023 Alumni Design Awards Competition
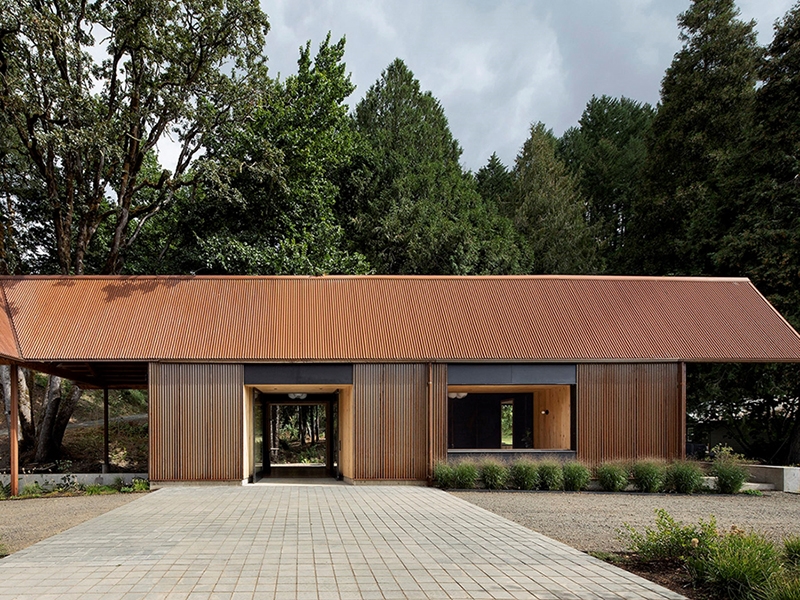
Christopher Brown, a U of A architecture alumnus, won an Honor Award in Architecture for Sequitur Winery in Newberg, Oregon, in the 2023 Fay Jones School Alumni Design Awards competition. Brown is with Linden, Brown Architecture in Portland, Oregon.
The Fay Jones School of Architecture and Design at the U of A honored the innovative design work of its alumni during the school's Winter Fest Reception and Alumni Recognition Ceremony, held Dec. 14 in Vol Walker Hall on the university campus. During the event, Golden Graduates and Awards for Distinction recipients also were recognized.
Designs for community, educational, medical, historical, cultural, tourism, artistic, residential, religious, hospitality, industrial, corporate and governmental spaces, as well as urban planning and landscape design projects, were among 46 projects vying for recognition in the 2023 Fay Jones School Alumni Design Awards competition.
Entries came from Fay Jones School alumni practicing in cities around the state of Arkansas, as well as in Florida, Illinois, Michigan, Missouri, New York, Ohio, Oklahoma, Oregon, Texas, Tennessee, Washington, D.C. and Bolivia. An eight-member jury chose 13 projects for accolades — resulting in one Honor Award, six Merit Awards and six Citation Awards.
"The success of Fay Jones School alumni in regional, national and international contexts is reflected in these alumni design awards," said Peter MacKeith, dean of the school. "We take great pride in our alumni accomplishments, but moreover, our students take great encouragement for their own futures from these examples of alumni practice and design excellence."
John Folan, professor and department head of architecture, served as jury chair for the design awards competition. Primo Orpilla, co-founder of Studio O+A in San Francisco, served as an external juror. Fellow jury members included faculty members Greg Herman, associate professor of architecture; Jessica Colangelo, assistant professor of architecture; Charles Sharpless, assistant professor of interior architecture and design; and Katie Dunn, associate professor of landscape architecture. Fay Jones School alumni Murrye Bernard (B.Arch. '04) and Nick Jabs (B.Arch. '14) also served on the jury.
"The jury felt privileged in reviewing such high caliber submissions," Folan said. "It is unique for a design award program to reveal consistent excellence across so many varied domains, at diverse spectrum of scale and representing the value of interdisciplinary exchange as the conduit to success. The complete field of submissions tangibly demonstrated the value of design in addressing challenging programs of all form with precision and grace. We, as a jury, were inspired to see what is being accomplished in so many different contexts."
In 2020, the school introduced a new design category: Public Good in the Cause of Diversity, Equity and Inclusion. This award aims to celebrate and encourage projects that engage with minoritized and/or low-income communities through the design and building of architecture, interiors and/or landscapes that mitigate deficits and inequalities in housing, education, culture, health, other public services, public and/or community spaces, landscapes and/or infrastructure.
Christopher Brown (B.Arch. '04) won an Honor Award in Architecture for Sequitur Winery in Newberg, Oregon. Brown is with Linden, Brown Architecture in Portland, Oregon. The project converted a dairy farm into a vibrant, working vineyard by restoring a heavy timber barn and adding several new structures. The original dairy barn, constructed in 1937 from fir and cedar trees felled on site, was restored and elevated by 3 feet. New surrounding structures were also made from timber felled, milled, graded and assembled on-site. The interior of the new tasting room is a warm and intimate space finished in wood reclaimed from original farm buildings. The site strategy allows the public to interact with a working farm and operations that extend beyond wine production. The campus of buildings built around the original heavy timber barn expands the legacy of a historic dairy farm, using its natural resources to create a sustainable future as a winery.
"Beautiful connection of interior and exterior space, and how the building materials work within the context of the historic structures and landscape," the jury said. "The design shows sensitivity to the surrounding landscape, with appropriate material considerations that blend in with the environment."
Calli Verkamp (B.Arch. '13) won a Merit Award in Interior Design for the renovation of the Ryan Learning Center at the Art Institute of Chicago. Verkamp is with Wheeler Kearns Architects in Chicago. Located within the iconic Modern Wing at the Art Institute of Chicago, the Ryan Learning Center (RLC) was adapted to accommodate its evolving programming and needs. The design entails simple, strategic alterations to open the Art Exchange, a new accessible space that invites learners of all ages to take part in creative activities.
"Clearly organized, the project honors the integrity of the original Renzo Piano Workshop Building," the jury said. "We appreciate the simple and clear planning in the project, and the use of custom millwork to make thoughtful and inviting spaces."
Chris M. Baribeau (B.Arch. '03) and Michael Pope (B.Arch. '10) won a Merit Award in Architecture for the Centennial Park Pavilion in Fayetteville. The design team is with Modus Studio in Fayetteville. The pavilion transforms a basic restroom into a versatile hub, vital for bike race events and emblematic of the park's agricultural heritage. The design is influenced by the rich history of the Northwest Arkansas site as former agricultural land once occupied by chicken houses. Sunlight filters through open joint cladding, reminiscent of an old barn and adding a sense of agrarian allure to the structure.
The jury said the pavilion was "diagrammed and communicated beautifully," and they appreciated "the elegant, clear expression of the structure. The interesting formal exploration reinforces the wood systems employed."
Chris M. Baribeau (B.Arch. '03), Josh Siebert (B.Arch. '02), Matt Poe (B.Arch. '12), Shane Maloney (B.Arch. '16), Sarah McElroy (B.Arch. '01) and Elisha Taldo Cantrell (B.I.D. '06) won a Merit Award in Architecture for the Centerton City Hall in Centerton. The design team is with Modus Studio in Fayetteville. The Centerton City Hall complex showcases forward-thinking design, detaching a courthouse and city hall to create a central courtyard for community and employee interaction.
"It is great to see a modern language for such a prominent civic building in an Arkansas town," the jury said. "The design team did a nice job of bringing visual interest to the interiors on a low budget."
Tony A. Patterson (B.Arch. '00) and Jason M. Ward (B.Arch. '97) won a Merit Award in Historic Preservation/Adaptive Reuse for the City of Pacific Visitor Center in Pacific, Missouri. The design team is with Patterhn Ives LLC in St. Louis. Adaptive reuse of the historic Red Cedar Inn Restaurant into a vibrant new Visitor Center for the City of Pacific weaves together past, present and future. The fully restored and revitalized visitor center serves as a welcoming community hub and anticipates future trail connections, becoming a new "Doorway to the Ozarks" along Route 66.
The jury described this project as an exemplary example of historic preservation and said they valued the clear and elegant diagrams.
"We appreciate the attention to detail and craft in the restoration of the historic structure and how the new addition doesn't try to take on the language of the historic building, but instead compliments it," the jury said.
Mason Ellis (B.Arch. '06) won a Merit Award in Historic Preservation for Powhatan Methodist Church in Powhatan. Ellis is with WER Architects in Little Rock. The restoration took place over several years, but the largest portion occurred in 2022 to add an ADA entrance and renovate the interior. Many original pieces were restored with period-appropriate hardware installed. New wood shutters were designed based on historic photographs, and shutter hardware was installed to match the dimensions of the original mortised frames. To improve ADA accessibility, an existing window at the rear of the building was modified to create a "jib" door that allows someone in a wheelchair to enter the sanctuary.
"This project highlights important work on underappreciated structures," the jury said. "The restoration stays true to the historic character, down to recreating a chandelier and installing an ADA ramp that integrates well with the architecture."
Travis Bartlett (B.Arch. '95), Galen Hunter (B.Arch. '83), Timothy Varner (B.Arch. '15), Christopher Galindo (B.Arch. '19), Arlin Vancuren (B.L.A. '83), Stephen Gaulin (B.L.A. '12), Katie Breshears (B.Arch. '02) and Meredith Hendricks (B.Arch. '02) won a Merit Award in Architecture for Windgate Studio and Design Center in Fayetteville. The design team is with MAHG Architecture in Fort Smith. The building forms a gateway to the university's Art and Design District. The exterior is sculpted to interact with light and to create moments of transition, blurring the distinction between community, campus and the School of Art. In both building and landscape, stairways animate the experience and encourage connection. Open, internal stairs wind upward toward workspaces and arrive at terraces acting as social spaces overlooking the district, city and the surrounding landscape.
"We appreciate how the building uses sections to create connections between the various studio, gallery and interior social spaces," the jury said.
Andrew Arkell (B.Arch. '12) won a Citation Award in Public Good in the Cause of Diversity, Equity and Inclusion for Brookwood at Antioch in Kansas City, Missouri. Arkell is with LBBA in Chicago.
Mark Weaver, FAIA, (B.Arch. '82) and Joshua D. Love (B.Arch. '16) won a Citation Award in Historic Preservation/Interior Design for Caption by Hyatt Beale Street Memphis in Memphis, Tennessee. The design team is with HBG Design in Memphis, Tennessee.
Brett Budolfson (B.L.A. '01) won a Citation Award in Landscape Architecture for Fayetteville Traverse in Fayetteville. Budolfson is with Progressive Trail Design in Fayetteville.
Thomas Boyster (B.Arch. '15) won a Citation Award in Architecture/Public Good in the Cause of Diversity, Equity and Inclusion for Granor Greenhouse in Three Oaks, Michigan. Boyster is with Wheeler Kearns Architects in Chicago.
Leah Hales (B.L.A. '94) won a Citation Award in Planning/Landscape Architecture for Hensley Field Master Planning in Dallas. Hales is with SWA Group in Dallas.
Laura Cochran (B.Arch. '16) won a Citation Award in Architecture for Two Gables in Glencoe, Illinois. Cochran is with Wheeler Kearns Architects in Chicago.
Topics
Contacts
Tara Ferkel, communications specialist
Fay Jones School of Architecture and Design
479-575-4704,
tferkel@uark.edu
Michelle Parks, director of communications
Fay Jones School of Architecture and Design
479-575-4704,
mparks17@uark.edu
Headlines
Four Students Named Goldwater Scholars; Two Earn Udall Honorable Mentions
Four U of A students have received the prestigious Goldwater Scholarship, an award for top students in mathematics, science, and engineering.
Cross-Campus Collaboration Culminates in New Outdoor Geological Installation
Grand opening event to celebrate the new GeoLab installation at the U of A’s Gearhart Hall courtyard is set for May 3. The installation will be open to the public year-round.
First Students to Use Online Degree to Hone Nursing Leadership, Elevate Patient Care
Hanna Baxendale and Wendi Kimbrell will begin coursework in the Doctor of Nursing Practice-Executive Master of Business Administration program offered by the Eleanor Mann School of Nursing and Walton College.
Join the Office for Sustainability on a Final Cruise to Campus
Cruise to Campus Wednesdays have fostered a gathering space for individuals interested in biking to campus. Drop by the Old Main Lawn from 7:30-10 a.m. Wednesday for coffee, something to eat and conversation.
Fay Jones School Student Ambassador Program Gives Voice to Design Students
The student ambassador program at the Fay Jones School of Architecture and Design is built to connect top design students with their school, its alumni, its future students and others inside and outside the school.
